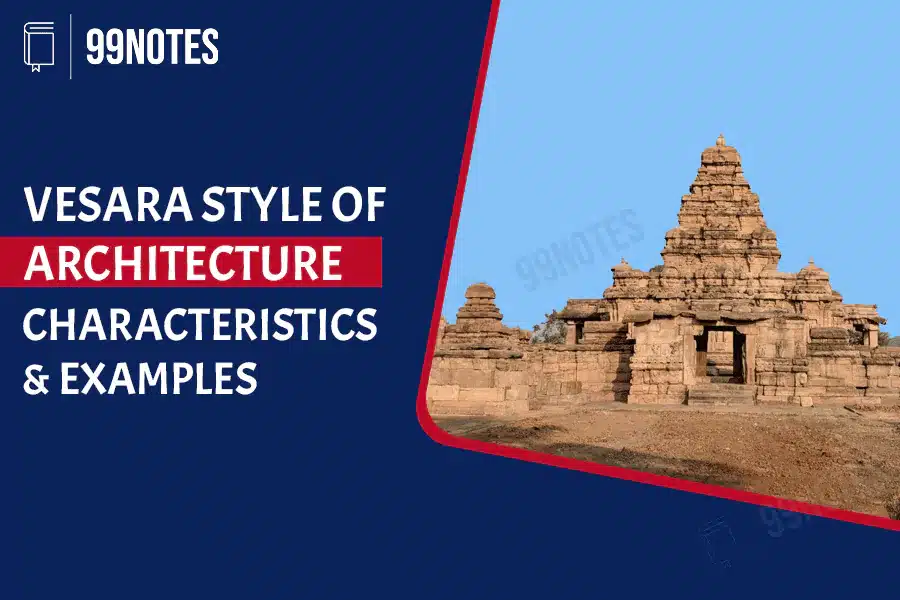Vesara Style of Temple Architecture UPSC Notes: Characteristics and Examples
Vesara Style of Temple Architecture
Vesara style of temple architecture emerged and flourished mainly in the Karnataka region. It is a hybrid form of temple architecture formed by an amalgamation of the northern Nagara style and the southern Dravida style of temple architecture. It uses the plan and shape of the southern India temples, whereas the details resemble that of Northern Indian temples.
Origin and evolution of Vesara Style of Temple Architecture
The Vesara style has roots in the styles prevalent in the Dharwar region, between the Krishna and Tungabhadra rivers.
1. Chalukyas of Badami’s Vesara Architecture
-
The experimentation of mixing north Indian temple elements with those of the southern India temples started in the 7th century, specifically under the Chalukyas of Badami (500-753 CE).
- The hybridization and incorporation of several styles was the hallmark of Chalukyan buildings.
Examples of Vesara Style of Temple built by Chalukya’s:
-
- Pattadakal Temple,
- Mahakuta Temple (near Badami),
- The Swarga Brahma temple at Alampur, and
- The Durga temple at Aihole.
2. Rashtrakutas of Manyakheta Architecture
- This style developed further under the Rashtrakutas of Manyakheta (750-983 CE).
- Examples of Vesara Style of Temple built by Rashtrakutas: Kailashnath temple at Ellora.
3. Chalukyas of Kalyani Architecture
The Vesara style took its own identity under the later Western Chalukyas of Kalyani (983-1195 CE). By this time, it was not a simple mixing of the two styles but rather an architectural invention formed by their creative synthesis.
4. Hoysalas Vesara Architecture
Under the Hoysalas, the Vesara style reached its climax. They used soft soapstone to build temples, which enabled them to carve out brilliant sculptures. Examples:
-
Chennakeshava Temple, Belur,
-
Hoysaleswara Temple, Halebid and
-
Chennakesava Temple, Somnathpuram.
5. Vijayanagra Vesara Style of Temple Architecture
- Virupaksha Temple, Hampi: Located in the historical city of Hampi, the Virupaksha Temple is dedicated to Lord Shiva. It predates the Vijayanagar empire but saw significant expansion during the reign of Krishnadevaraya. The temple is known for its towering gopuram intricate carvings, and historical significance as part of the Hampi UNESCO word heritage site.
- Vittala Temple, Hampi: Also part of the Hampi UNESCO Wordl Heritage site, the vittalla Temple is famous for its extraordinary craftsmanship, including the iconic stone chriot and the musical pillars that produce musical notes when tapped.
Features of Vesara styles of Temple Architecture
-
Soapstone is used as the building material in Vesara style enabling profuse decorative carving in these temples consisting of animals and deities and their jewellery.
-
Gateway is not found in all the Vesara temples.
-
The water tank may or may not be present.
-
Pillars are present.
-
Compound walls are not present or absent, as a rule.
-
Mandapa is generally larger than the sanctum and its vimana. Open mandapas are the largest.
-
Temples contain more than one shrine, usually three shrines.
-
Temples are built on a Jagati, which raises the temple’s height and serves as a pradakshina-patha.
|
Elements of Vesara temple |
Influence of and difference with the Nagara Style |
Influence of and difference with the Dravida Style |
|
Shikhara |
|
|
|
Vimana |
|
|
|
Ground plan |
|
|
|
Carving themes |
|
|
|
Gopuram |
|
|
|
Compound wall |
|
|
Conclusion
The Vesara style of Temple architecture represents a significant fusion of the Nagara and Dravida styles, marking a creative evolution in the realm of temple construction in India, particularly in Karnataka. Characterized by its unique blend of architectural elements, the Vesara style showcases the ingenuity of its creators through the use of soapstone, absence of compound walls, presence of mandapas larger than the sanctum, and the strategic use of jagati. This style, evolved through various dynasties from the Chalukyas to the Vijayanagara Empire, highlights the adaptability and artistic innovation of Indian architecture.




![Panchayatana Style Of Temple Architecture [Complete Upsc Notes] | Updated February 2, 2026 Panchayatana Style Of Temple Architecture [Complete Upsc Notes]](https://99notes.in/wp-content/uploads/2023/03/panchayatan-style-99notes-upsc-768x512.webp)


