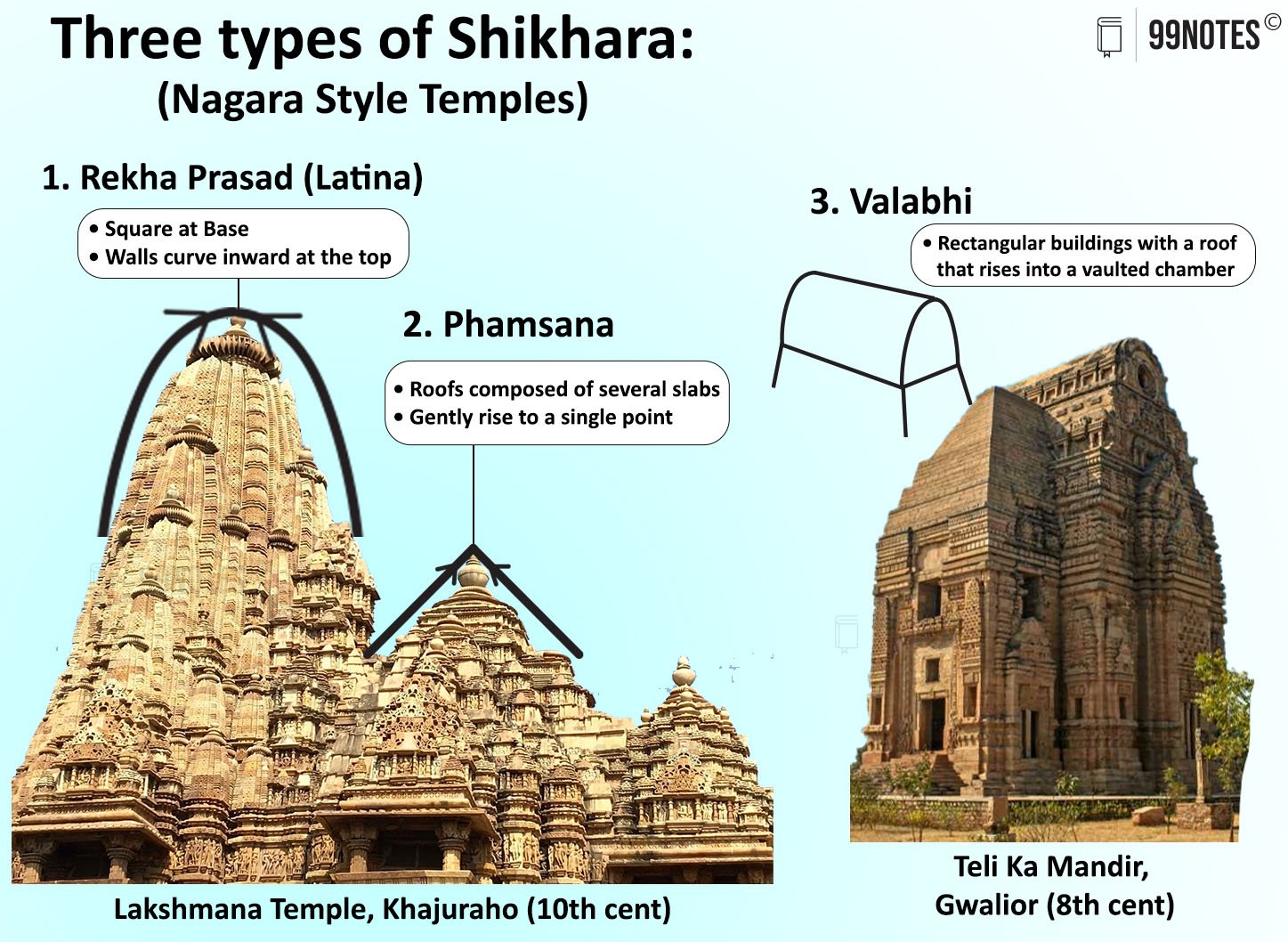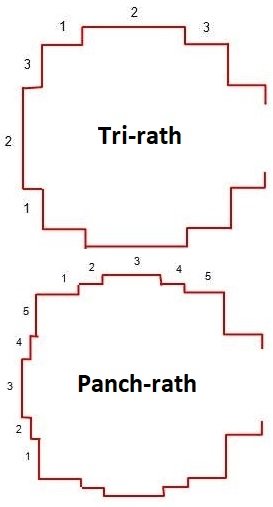The Nagara Style Temples
The Nagara style became popular in the northern part of India. Numerous temples were constructed at various other places in north India, like Mathura, Banaras, and Dilwara.

While the earliest temples had one tower(shikhara), later temples had multiple. The garbhagriha is always located directly under the tallest tower. In North India, generally, the entire temple is built on a stone platform with steps.
There are many subdivisions of Nagara-style temples depending on the shape of the shikhara.
- ‘Latina’ or the rekha-prasada is the most common. It is square at the base and whose walls curve or slope inward to a point.
- Phamsana types tend to be broader and shorter than Latina
- The third main sub-type is the Valabhi type – a rectangular roof with a vaulted chamber.
These are rectangular buildings with a roof that emerges into a vaulted chamber.
The edge of this vaulted chamber is rounded, like the wooden wagons or bamboo that would have been drawn by bullocks in ancient India, called ‘wagon vaulted buildings’.
Difference between Rekha Prasad and Phamsana
- Difference between Rekha Prasad and Phamsana
- Origin of Nagara Style Temples
- Panchayatan Style:
- Gurjara-Pratiharas (8th -11th century):
- Kalinga Style Architecture
- Temple under Kalacuris:
- Temple under Chandelas:
- Regional styles of North India
- Maru Gurjara Style or Solanki Style:
- The Hills:
- Temples in Eastern India
- Assam:
- Conclusion:
| Rekha Prasad | Phamsana |
| Their roofs are composed of multiple slabs that gently rise to a single point over the centre of the building (Rekha means straight). Thus, they look like sharply rising tall towers. | Phamsana roofs are not inward curved. Instead, they slope upwards on a straight incline. |
| Garbhagriha is generally housed in a Rekhaprasad (Latina building). | In several North Indian temples, the phamsana is used for the mandapas. |
Curvilinear shikhara (Rekhaprasad style) is the characteristic feature of the Nagara–style temples. They are majorly recognised as temples built by the Guptas, Chandelas, Odishan temples, temples of Rajasthan and Gujrat and temples of the Rajput period.
In later times, the Latina buildings became more complex, and instead of appearing like a single tall tower, the temple began to support many smaller towers, which were clustered together like rising mountain peaks (see Lakshmana temple in the previous page). The tallest shikhara being in the centre, and is always above the garbhagriha.
Origin of Nagara Style Temples
The evolution of temple-temple architecture in North India started with the development of a squared sanctum and a pillared portico during the Gupta Age. Temple architecture gradually progressed from flat-roofed monolithic temples to the magnificently sculptured Shikhara.
- These were square-shaped, with a flat roof
- Temples were built on low platforms, and pillars were not very deep.
| The period of Gupta art is known as the Golden period of “Indian Classical Art”. The fusion of art with architecture can be seen in these temples in a complementary manner. This led to the most important phase in creating the new aesthetics and development of temple architecture in India. |
Construction Material
- No use of mortar: Construction of the Gupta temples was done by using dry stone masonry in the desired shape and form.
- The tenon and groove method was used to join the stones. One block of stone tenon was inserted in the hole in which the hole was created.
- Burnt bricks (Bhitargaon in Uttar Pradesh) were also used in the construction of temples in the Gupta age. A unique feature of this temple is the round arch made of bricks placed edge to edge.
Architectural Plan
This was a period of experimentation. In this period, temples had a simple square cella (Garbhagrah) with a flat roof fronted by a low-pillared porch or mandapa. These two temple structures were supposed to be on the same axis since the devotee should have the darshan of the deity standing right in front.
With time, innovations in the art and architecture of the temple were adopted.
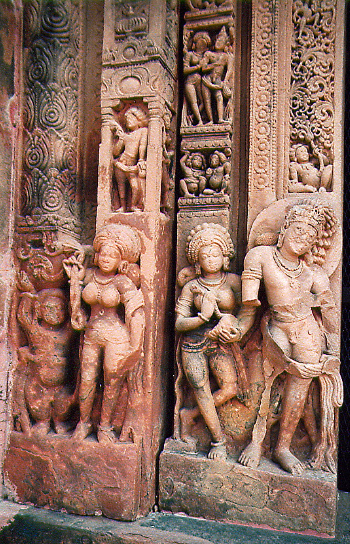
- The circumambulatory path (pradakshina-patha) was a later addition to the garbha-grha for the devotees to take a round of it.
- The shikhara was raised over the roof of a house-like structure.
- Featured has decorative motifs like angels flying, goblins or dwarfs, couples, images of river goddesses Ganga and Yamuna, dvarapalas (doorguards), demi-Gods, lion heads, floral scrolls etc. appeared on the shikhara, lintels, doorjambs, pillars, mandapa, ceiling of garbha-grha and walls of the temple.
- The increased crowd of devotees was managed in the temple by introducing a vestibule (antrala) between the garbha-grha and mandapa. The mandapa was also enlarged to accommodate a significant number of devotees and was then called maha mandapa.
- Other additions to the temple architecture were the inclusion of ardha-mandapa. The Ardha-mandapa has a small porch to it, known as the mukha-mandapa.
Examples of Gupta Style
- Temple 17 at Sanchi shows the tradition of Gupta temples built from ashlar or dressed stone masonry.
- Dashavatar Vishnu temple at Deogarh (5th century CE),
- Kankali Devi at Tiwaga, Parvati temple at Nacana-Kathura, Siva temple at Bhumara, and the Brick temple at Bhitargaon etc.
After the Gupta age, there was an evolution in the art and architecture of temples that suited the climatic condition of the region. After the Guptas, smaller kingdoms emerged in north, central and northwestern India between the seventh and eleventh centuries and sponsored the construction of temples.
These ancient temples of Rajasthan, Uttar Pradesh and Madhya Pradesh share many traits. The most visible is that they are made of sandstone.
Panchayatan Style: 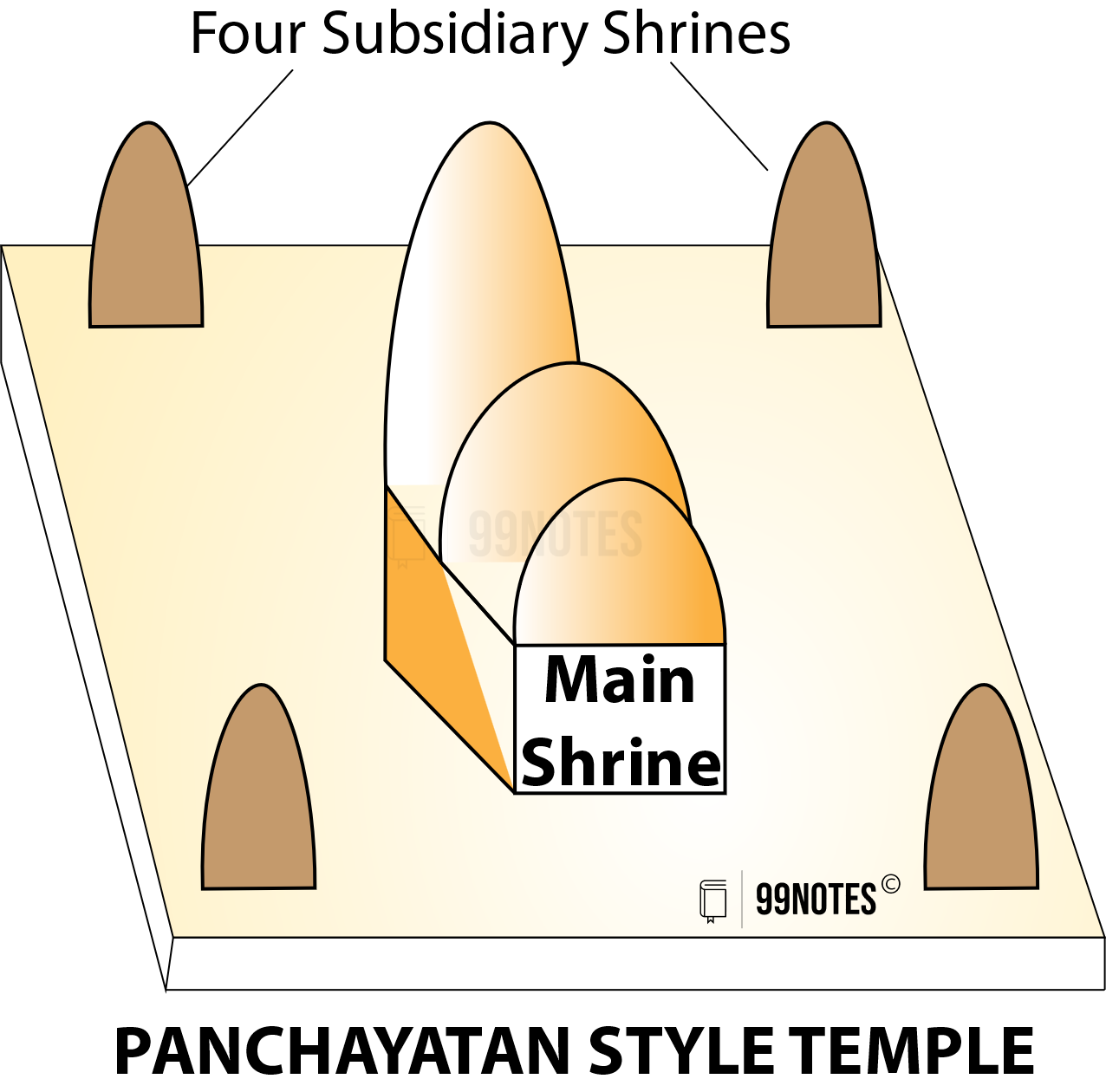
Panchayatan style of Nagara Architecture features a mula-prasada or main temple in the centre which is surrounded by four subsidiary shrines at the corners. It developed during the Gupta period itself. The Dashavatar Vishnu temple is its oldest example.
The temples at Khajuraho in Madhya Pradesh represent this style the most.
For example, the Parsvanatha temple, Visvanatha temple, and Kandaria Mahadeo temple.
Gurjara-Pratiharas (8th -11th century):
Temples built in the early reign of Pratiharas show various stages of the development in central Indian temple architecture.
- The later Pratiharas further developed the mula-prasada and its superstructure. A unique feature of this early temple is the “phamsa“, a stepped pyramidal roof built above the porch.
- The exterior of the temple is decorated with kudu (window arches), lotus medallions and a very basic form of Latina shikhara, i.e., shikhara resembling sugar loaf.
- Overhanging eaves, mandapas or halls with open Vedika (railings) were provided for good ventilation.
- The temple of this period had raha-pages (central bands) known as jalis or screens designed in stencil techniques, projecting in the form of human tongues like triangular and pointed.
- This is a little beyond the Gandi (neck) and reaches the base of the larger Amalaka. This is the characteristic feature of the central Indian sikhara.
- The Purna-kalasa crowns the sikhara. In the later period, the sikhara were decorated with two amalakas, with the smaller amalaka placed over the larger one.
- The temples at Baroli have taller shikharas than the usual Pratihara temples.
The temples of Gyaraspur are more developed than the temples at Baroli in art and architecture. Here, the temples provide the earliest known example of the Sekhari style, a central Indian temple architecture. At the base of the mula-Prasada, there are miniature “Latina” shikhara clustered on the base of the main shikhara.
Kalinga Style Architecture 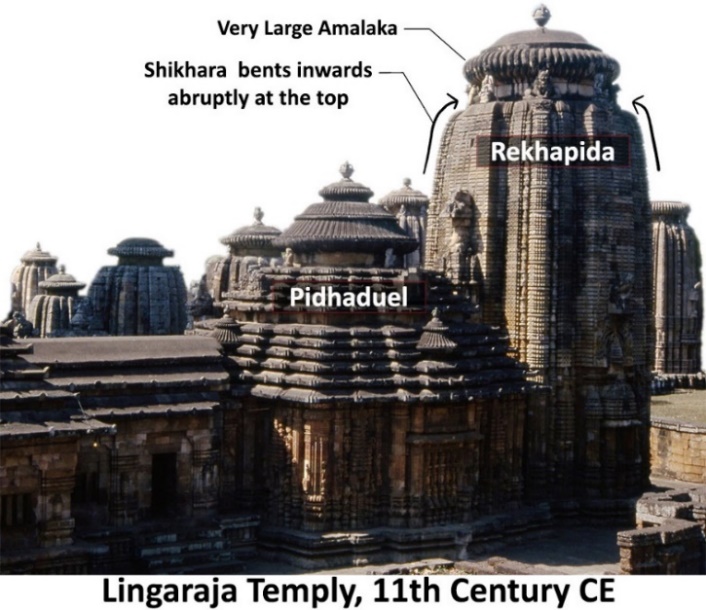
The Kalinga Architecture developed in Ancient Kalinga after the 7th century CE. Most of the Kalinga-style temples are located in ancient Kalinga – modern Puri District including Bhubaneshwar or ancient Tribhuvaneshwar, Puri & Konark.
The Shikhara of these temples called deul in Odisha. The term duel comes from the Sanskrit term Devalaya.
The Deul itself can be of three shapes:
- Rekhapida or Rekhadeul – Similar to Rekha Prasada a straight spire that goes straight to the top and then abruptly bents inwards, giving a sense of bulkiness.

- Pidhadeul – Similar to Phamsana, but its sikhara has tiers of diminishing pidhas or platforms. Here, pidha means a low, flat wooden tablet to sit on. This style is used to construct Mandapa (called jagamohana here).
- Khakra deul– Similar to Valabhi, the top of this sikhara looks like a gourd or barrel-shaped roof. Here, khakhra has been derived from the term khakharu, i.e., a pumpkin and gourd.
Elements in the Kalinga Style
The architects used terms derived from the human body for the different parts of the Kalinga style temple in Odisha. These are:
- Pabhaga or paga – the foot part. The term is applied to the basal platform or low adhisthana on which the temple stands.
- Jangha – the thigh. This term is called for the vertical part of the temple, which houses the garbha-grha, antarala, and mahamandapa.
- Gandi– the trunk. This term stands for sikhara.
- Mastaka– the forehead. This indicates the top front part of the temple on the sikhara.
- Khapuri– the skull-top or head. This is applied to the rounded stone placed above the sikhara, which looks like the top of the skull.
- Sirsa -it is the topmost part of the head. This is represented by the
Structure of Kalinga Temple
- The ground plan is always square, but the Superstructure becomes circular in crowning Mastaka (similar to the Amalaka), making a cylindrical appearance in its length.
The Mastaka is very large and is topped by a Kalasha.
- The Garbhagriha generally resides in a Pidhaduel type of Shikhara.
- Kalinga temples have boundary walls and a torana–dvara, an independently standing arched gateway in front of the temple. It is very peculiar since northern temples do not have a boundary wall.
- The Odishan temples have two or more halls used for different purposes, and each one is constructed separately, namely “natya mandapa”, the hall of dance and “bhoga-mandapa”, the hall of offerings.
- It may be noted that Rekha-deul, pidha-deul, natya-mandapa and bhoga-mandapa are placed in one axial alignment and facing the garbha-grha.
- The earliest Kalinga temple includes Parasuramesvara temple which has triratha type Rekha-deul, i.e., with one projection on each of the four sides.
The most spectacular examples of temple architecture of this period are the Lingaraja temple (11th century) and the Konark Sun temple (13th century). In addition, the well-known Jagannatha temple in Puri is also from this period.
Temple under Kalacuris:
Around the 10th century, another dynasty, the “Kalacuri”, was in great power in central India, and a transitional phase of temple architecture was witnessed in India.
- The most prominent temples are the temples at Amarakantaka and Sohagpur. In the Kesavanarayana temple at Amarkantaka, grabha-grha, antarala and the mandapa are all aligned on one axis.
- Panca-ratha, or the five-fold projections plan, is seen in the shikhara along with its grabha-grha with double amalakas crowning the superstructure.
- Here, the mandapa has stone seats with decorated backrests known as Kaksasanas.
- The development of the ardha-mandapa in front of the mula-mandapa or the main mandapa can be seen in the Viratesvara temple at Sohagpur.
- This temple is built on a common platform known as adhisthana, with the shikhara having a saptaratha plan, i.e., seven projections crowned with three amalakas.
Temple under Chandelas:
Chandelas were once the feudatories of Gujara-Pratiharas but became independent by the 10th century. Khajuraho was their capital city, with magnificent temples that showcased great works of architects and artists.
- These marvels were built of high-quality sandstone ranging from buff to pink or pale yellow and granite.
- Some of their temple elements were similar to the elements of Pratihara temples, i.e., a stepped pyramidal superstructure and shallow portico in the form of an ardha-mandapa or mukha-mandapa raised over a plain platform.
Panchayatan-style temples in Khajuraho 
Most Khajuraho temples have one main shrine and four subsidiaries of smaller shrines at their four corners standing on the same platform (Jagati or Pithara). These temples are classified as the panchayatana temples.
- Entry to these temples is through an elaborately carved Makara-toran.
- It enters into the first hall, i.e. the ardha-mandapa. It provides Kaksasanas on its sides; It is open on three sides, and its pillars support the roof and overhanging chajjas.
- The ardha-mandapa opens into the larger mandapa, which again has Chhajjas.
- Then, the opening is into the maha mandapa, an enclosed hall with balconies on either side. At the centre of the maha mandapa, there are four columns that support beams or architraves and the ceilings.
The interior of the Khajuraho temples is richly carved with beautiful sculptures of gods and goddesses, as well as geometric and floral patterns.
In all, the Temples are stated to be of three types in Khajuraho —
- Sandhara type: A shrine that has a closed perambulatory circuit between the inner garbhagriha wall and the surrounding exterior wall. Essentially a feature associated with northern temples but rarely and not regularly found in the southern types.
- Nirandhara type: It has a single wall for its main temple cella and the pradakshina is to be made around it on the open court or terrace. This is generally seen in the southern temples.
- Sarvatobhadra that can be accessed from all sides.
Chhajja
The most important characteristic feature of the Khajuraho temples is the balconied windows with slopping sunshades or chajjas, and this is famous in the Sandhara-type temples. The plan of such temples is referred to as the “Latin Cross”, as the sanctums were provided with outward projecting balconies on their three sides; this gives the shape of the cross in which three upper arms- the top and the sides are of equal length, only the lower arm is longer than the rest.
Erotic Sculptures
These temples reach a sculptural zenith.
- The sculptures have sharp noses, prominent chins, long slanting eyes and eyebrows.
- These are significant for their erotic sculptures, which are given equal importance in human experience as a spiritual pursuit, and it is seen as part of a larger cosmic whole.
| Temples in Khajuraho |
| Typical Nagara style and the largest temples in Khajuraho some of these are:
The Lakshmana temple of Khajuraho:
Kandariya Mahadeo temple at Khajuraho:
|
Regional styles of North India
Maru Gurjara Style or Solanki Style:
The Maru Gurjara Style, also known as the Solanki style developed in Gujarat in the 10th Century CE. The tangled carvings on the walls of the temples demonstrate that the art of sculpture had attained its height.
Evolution of Style
In Gujarat, after the Gupta period, the kingdom of Maitrakas of Vallabhi started with the new elements of structural temple activities that came to be known as the “Saurashtra style”.
It has four types of superstructure:
- the kutina resembling the Dravida sikhara,
- the valabhi (wagon-vault/ salasikhara),
- the phamsana (wedge-shaped, stepped pyramidal), and
- the Latina (single sikhara variety with curvilinear profile).
The phamsana sikhara is crowned by a Dravida type domical finial and not the amalakas, etc. 
- The temples consisted of the square garbha-grha with or without mukha-mandapa.
- There were both sandhara and nirandhara
- The temple wall shows ratha projections, and following the Gupta tradition, the whole temple stands on a jagati or platform.
- Dedicated to Deities: Some of the Maitraka temples of the 6th and 7th centuries are at Gop; the Vishnu temple at Kadvar, the Bilvanatha temple at Bilesvara and the Surya temples at Pasnavada, Srinagar and Jhamra.
A transition from Saurashtra style to Nagara style took place by the early 8th century in the temple architecture of Gujarat. The temples of this period exhibit a rudimentary sikhara in the triratha form, a garbha-grha with a pradaksina-patha and a closed mandapa with a porch and slopping roof.
Under Solankis, the temple’s architectural style was Maru-Gurjara. This comprises of the garbha-grha, gudha-mandapa or mahamandapa and antrala (a porch in front of the gudha-mandapa).
- The ranga-mandapa of these temples is half-walled and open, which allows the free passage of air and light.
- The sikhara, as usual in all Nagara temples, starts on top of the cornice and is adorned with urahsrnga. Many of them are in Panchayatana style. The curvilinear sikhara is topped with a massive amalaka over which rests the candrika (capstone) and kalasa (pot finial).
Unique features of Gurjara style
- Decorated entrance, known as Kirti-torana, as is seen in the entrance image in the previous chapter (Sun Temple Modhera).
- Temple tank, such as in the Modhera Sun temple.
- Mandovara is a term used for a decorated wall of the Gujarat temples.
Temples of Mandore
The Gurjara-Pratiharas of Mandore gave importance to the temple architecture of Rajasthan during the 8th-10th century.
- Numerous temples were built at Osian, Jagat and Kiradu.
- There is an open mandapa, which is richly carved and usually stands in front of the garbha-grha, which, in turn, is fronted by the mukha-mandapa.
- Some of these early temples did not have pradakshinapatha and antrala (Nirdhara type).
- There is also the influence of the Solanki architectural style of Gujarat from the 10th century onwards in Rajasthan.
- Some of the famous temples of Rajasthan are Jaina temple at Nagada, Hari-Hara 1 at Osian, Pipla Mata temple at Osian, Ambika Mata temple at Jagat, Somesvara temple at Kiradu and Vimala Vasahi at Mount Abu.
Towards the end of the 13th century, the Muslim rulers of Delhi invaded Gujarat and put an end to the Solanki dynasty, as well as their magnificent architectural activities.
Dilwara Jain temples
The Hills:
A unique form of architecture flourished in the hills of Garhwal, Kumaon, Himachal and Kashmir. Buddhist monks and Brahmin pundits often travelled between Kashmir, Kumaon, Garhwal, and religious centres in the plains like Banaras and Nalanda and even as far south as Kanchipuram, which resulted in both Hindu and Buddhist traditions began to intermingle and spread in the hills.
Influences
 The hills had their own tradition of wooden buildings with pitched roofs, that influenced the building style. At several places in the hills, will find that while the main garbhagriha and shikhara are made in a rekha-prasada or Latina style, the mandapa is of a wooden architecture.
The hills had their own tradition of wooden buildings with pitched roofs, that influenced the building style. At several places in the hills, will find that while the main garbhagriha and shikhara are made in a rekha-prasada or Latina style, the mandapa is of a wooden architecture.
This was done so that the structure can withstand the weight of snow and the freezing and thawing action.
- Sometimes, the temple itself takes on a pagoda
- Like the findings at Samlaji, the sculptures at Chamba also show an amalgamation of local traditions with a post-Gupta style.
- The images of Mahishasuramardini and Narasimha at the Laksna-Devi Mandir are evidence of the influence of the post-Gupta tradition.
- The temple has an inscription which states that it was built during the reign of Meruvarman.
- The temples in Jageshwar near Almora and Champavat near Pithoragarh are the finest examples of Nagara architecture.
Kashmir Style:
Kashmir’s proximity to prominent Gandhara sites (like Peshawar, Taxila, and the northwest frontier) lent the region a potent Gandhara influence by the 5th century C.E. This commenced to mix with the Gupta and post-Gupta traditions that arrived from Mathura, Sarnath, and even centres in Gujarat and Bengal.
The cultural and climatic characteristics of the Kashmir Valley are reflected in the Kashmir style of Nagara temples. These temples stand out for their distinctive, multi-tiered shikhara, which frequently resembles a pagoda. 
- These temples are less complex in terms of detailed sculptures and ornamentation than their southern counterparts because of the region’s cooler climate.
- The Karkota period of Kashmir is insignificant in terms of architecture; the temples of Pandrethan, built during the 8th and 9th centuries, are unique in their type.
- To follow the ancient tradition of a water tank attached to the shrine, this temple is built on a plinth in the middle of a tank.

- The architecture is in keeping with the age-old Kashmiri tradition of wooden buildings. The roof is peaked and slants slowly outward Due to the snowy conditions in Kashmir.
- The temple is moderately ornamented, which was a major shift from the post-Gupta aesthetics of heavy carving.
- The base with a row of elephants and decorated doorways are prominent embellishments on the shrine.
- The yellow images are possibly due to an alloy of copper and zinc, which were popularly used to make images in Kashmir.
The Martand Sun Temple (8th Century) in Anantnag, Kashmir, is a prime example of this style’s distinctive architecture.
Temples in Eastern India
Eastern Indian temples include those found in the NorthEast, Bengal and Odisha regions. Each of these 3 areas produced distinct types of temples.
- The history of architecture in the Northeast and Bengal is hard to study as a number of ancient monuments in those regions were renovated, and what survives present are later brick or concrete temples at those sites.
- Terracotta was the primary medium of construction and was also used for moulding plaques that depicted Hindu and Buddhist deities in Bengal until the 17th century.
- A huge number of sculptures have been found in Bengal and Assam, which shows the development of important regional schools.
Pala Style temples:
 The style of the sculptures during the period between the 9th and 11th centuries in Bengal and Bihar is known as the Pala style. The style of those of the mid-eleventh to mid-thirteenth centuries is named after the Sena kings. The region is popular for its local Vanga style.
The style of the sculptures during the period between the 9th and 11th centuries in Bengal and Bihar is known as the Pala style. The style of those of the mid-eleventh to mid-thirteenth centuries is named after the Sena kings. The region is popular for its local Vanga style.
The 19th-century Siddheshvara Mahadeva temple in Barakar in the Burdwan District of West Bengal shows a tall curving shikhara crowned by a huge amalaka, which is an example of the early Pala style.
- Material used: The black-to-grey basalt and chlorite stone pillars and arched niches of temples heavily influenced the earliest Bengal sultanate buildings at Gaur and Pandua.
- The sloping side or Curving of the bamboo roof of a Bengali hut is one of the most prominent features.
- The use of terracotta bricks in temples across Bengal is also a unique style.
- They had elements of local building techniques seen in bamboo huts that were combined with the Pala period and Islamic architecture.
These are widely found in districts like Bankura, Vishnupur, Burdwan and Birbhum and are dated mostly to the 17th century. We have covered the terracotta art of these regions in a separate chapter on Terracotta scultpures of India.
Assam:
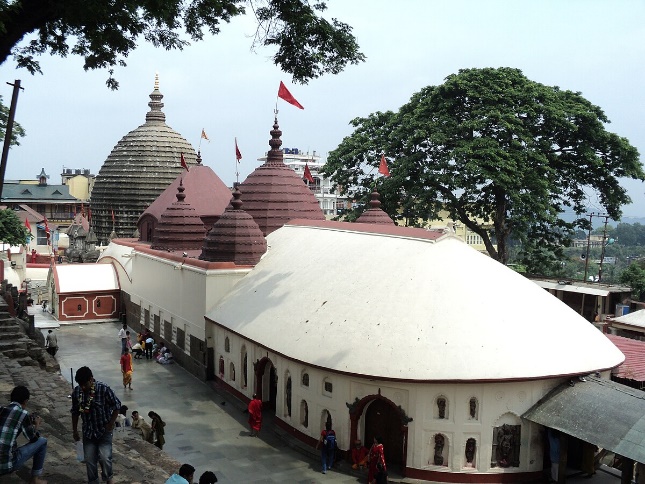
A 6th century old sculpted door frame was excavated from DaParvatia near Tezpur. A few stray sculptures from Rangagora Tea Estate near Tinsukia (Assam) also witnessed the unique Assam style of architecture. By the 12th to 14th centuries, this distinct regional style developed.
- Origin: The Migration of the Tais from Burma (Upper) region mixed with the Pala style of Bengal and created the Ahom style in and around Guwahati.
- For example, Kamakhya temple (Goddess Kamakhya) was built in the 17th century in Guwahati, Assam.
Conclusion:
These regionally distinct designs for Nagara temples each show an amazing fusion of architectural and artistic aspects influenced by regional culture, materials, and historical consideration, capturing the rich cultural diversity of India’s various regions.

