Temple Architecture
The temple is a building for religious worship. We can observe that most of the art and architectural remains that have survived from Ancient and Medieval India are religious in nature. Most of them can be termed temples according to this understanding.
Religious edifices in India seem to have developed during the Harappan civilisation. Recently, archaeologists have excavated a religious edifice at Banawali (Haryana); the remains reveal an apsidal structure of around 2500 BCE made of mud bricks with fire altars.
Further, we have already learned about Chaityas Caves and stupas in the previous chapters.
However, these places of worship were very different from our understanding of Hindu temples today, which is an enclosure where there is a place for god as well as worshippers. In India, such temple building started during the Gupta period (320-550 CE).
Temples of India
In temple architecture, two places are kept in mind significantly, one for the God, known as the Garbha-grha and the other for devotees, known as the Mandapa.
The architectural designs and features of these places change with the regions. In this context, we classify the temples into three categories.
Temple building styles in India
- The North Indian or Nagara style temple architecture has the most significant feature of the curvilinear tower as its superstructure, also known as sikhara, is four-sided, square or oblong with a pointed finial at its top.
- The South Indian or the Dravida style: Here, the superstructure is a stepped vimana of six or eight sides with a round Stupi (well-fashioned boulder) at its top.
- The Vesara style of temples is a combination of both Nagara and Dravida; its superstructure is bell-shaped.
All these three types have some common essential features, as well as some distinguishing elements.
Essential Features of a Temple
The basic features of the Hindu temples comprised:
- Sanctum (Garbhagriha, literally ‘womb house’): Garbhagriha houses the icon of the main deity. It is usually cube-sized with the deity placed in the centre. It is housed in the main building of the temple (Mulaprasad).
- Mandapa: From here, devotees enter the temple; it is an open area (courtyard) in the front of the temple, where congregational worship takes place. It is usually designed to house a large number of devotees.
- Pradakshina Path: It is the circum-ambulatory path taken around the sanctum sanctorum by the devotees in the clockwise direction. Some temples might not have a pradakshina path, which is called Nirdhara-type temples. Temples with a Pradakshina path are Sandhara type.
- Shikhara/Vimana: It is a tall spire-like structure, often constructed over the temple building (both the sanctum and the Mandapa). Its shape varies from mountain-like spire to pyramidical, depending on the temple style. In the Dravida style, this structure is known as Vimana, and it is usually pyramidical in shape.
- Vahana: It is the mount (vehicle) of the main deity and is placed before the sanctum.
- Kunda/water tank: It is used for ritual purification before entering the temple; the water from the tank is considered sacred. These are usually located in front of the temple or in the courtyard.
Ornamentation
Sculptures and images are an integral part of temple architecture, and they serve religious, cultural and artistic purposes.
They also serve as a form of storytelling depicting myths, legends and historical events. Every region or period has had its own distinct style of iconography and the allocation of an image in a temple is carefully planned.
Various elements of ornamentation are used in different ways: 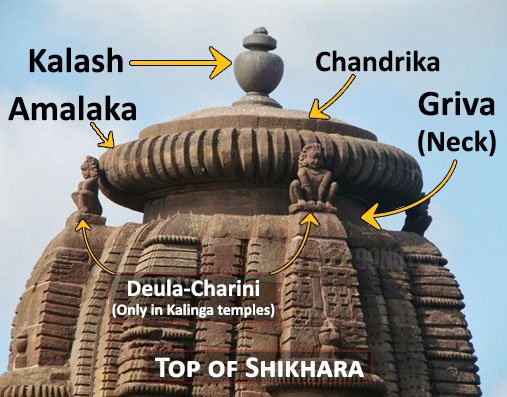
- Amalaka: It is a circular disk with ridges on the rim. It represents the lotus as the symbolic seat of the deity. It sits atop the Shikhara of the temple. The Kalasha crowns it.
- Kalasha: It is an inverted pot-like form with a point facing the sky, which sits atop the Amalaka. Kalashas are traditionally filled with grain.
At the entrance, the following ornamentations can be used: 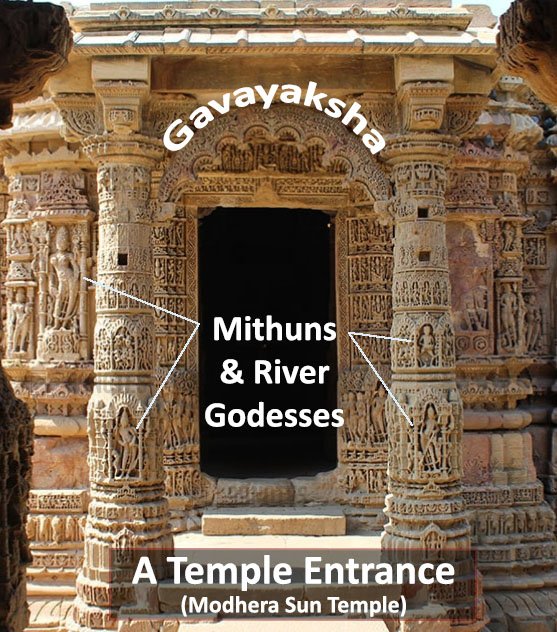
- Gavaksha: It literally means Cow’s or bull’s eyes; it refers to the motifs used on arches of rock-cut structures.
- Images of River goddesses, Ganga and Yamuna, are usually found at the entrance of Garbhagriha in a Nagara-style temple.
- Dvarapalas (Doorkeepers) are generally found on the gateways (Gopurams) of Dravida temples; similarly, Navagrahas (the nine auspicious planets), Mithunas (erotic images), and Yakshas are also placed at entrances to guard them.
Inside the temple generally following ornamentations are used: 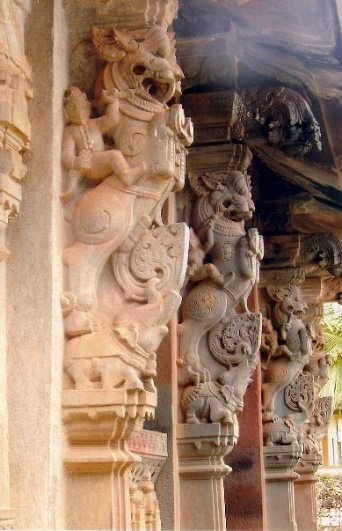
- Vyala/Yali: It is a Hindu mythological character with features of Lion, Elephant and Serpent. It symbolises a guardian creature, protecting humans physically and spiritually. These are usually depicted in south Indian temples.
- Kalpa-lata: It is an elaborate scrolling design depicting intertwined flowers and leaves. It is similar to ‘Arabesque” in Indo-Islamic architecture. It is found on walls, doors and windows of Hindu temples.
- Ashtadikpalas are deities responsible for the direction of space, according to the Hindu, Jaina, and Vajrayana Buddhist belief systems. Their images face in the 8 key directions on the outer walls of the sanctum and on the outer walls of a temple.
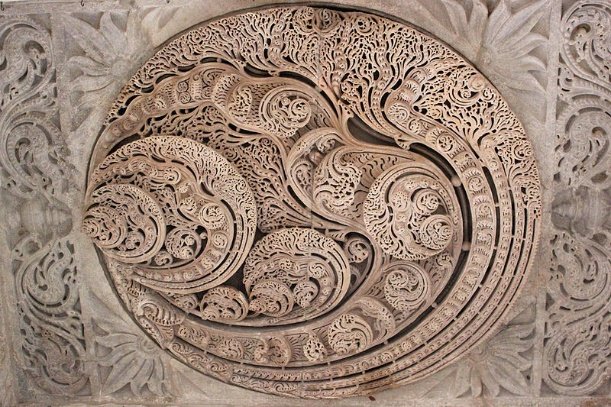
Figure: Kalpa Lata
The Subsidiary shrines surrounding the main temple are dedicated to families or incarnations of the main deity.
Early Temples of India
The architecture of temples has developed out of the types of houses such as thatched huts of ordinary folks in a village. For example, at Vidisha, the remains of an apsidal or oval-shaped temple dated to 500 BCE were unearthed by M.D. Khare.
- These are datable to the period between 700 and 500 BCE, which seems to have provided the earliest model of the temple.
- Texts like Sulba-Sutras (8th to 5th Cent BCE) also mention the calculation for the construction of ritualistic open-air sacrificial platforms or altars that are only used for fire-related rituals and not regular temples.
- The concept of the House of God emerged, which lies in the origin of the temple. Terms like alaya, devalaya, prasada, devaprasada, badi, kalibadi, mandira, means one and the same “house”.
Later, the rich elite began financing the construction of multi-storeyed, high-ceiling buildings with detailed carvings and decorative structures, entrances or gateways.
- It is important to note that the stupas that were popular between the 2nd century BCE to the 4th century CE, cannot be termed temples, as these did not have a separate place for the devotees to worship. Only the Chaitya-type cave can be termed as a temple, as there is a place for the devotees in Chaitya caves.
- At the same time, Brahmanical temples and sculptures of gods were also constructed. For example, from the archaeological excavations in Mathura architectural remains with decorative elements excavated from the Kushana period (1st CE) can be seen.
According to a few myths, Puranas became part of a narrative representation of the Brahmanical religion. Some of the prominent temple sites of this period are Deogarh, Uttar Pradesh, Eran and Nachna-Kuthara near Vidisha, Madhya Pradesh.
Each temple had a principal image of a god. The shrines of the temples were of three kinds—
- sandhara type (with pradikshinapatha),
- nirandhara type (without pradakshinapatha), and
- sarvatobhadra (which can be accessed from all sides).
These early temples are simple structures consisting of a hall, a veranda, and a shrine at the rear.
Important Note: The Above explanation of Sandhara, Nirdhara and Sarvatobhadra has been taken from an authentic book on temple architecture (Vaastu), named Samranganasutradhara. In the Art and Culture NCERT, it appears that the terms are used in the wrong order. The term Nirdhara is being used for temples with Pradakshina path, and vice versa. Do not get confused from the NCERT explanation. It appears to be wrong.
Comparison of features of major styles of Temple Architecture
| Nagara | Dravida | Vesara | |
| Region | Northern India also includes Odisha | Southern India | In the state of Karnataka, |
| Period of Inception | 320 CE (Gupta Age) | 7th Century C.E. (Pallava Rule) | Mid-7th Century
(Chalukya rule) |
| Shikhara
|
Curvilinear design, rising to a point.
Multiple Shikhara rise together as clusters.
|
|
Combination of stepped pyramid and curvilinear design. |
| Garbhagriha
(Sanctum) |
It was always placed under the largest tower. |
|
|
| Gateway | Generally, this type of style does not have elaborate boundaries or gateways. | A high entrance gateway called Gopuram is present at the front wall. | It is not found in all temples. |
| Enclosures | Usually not present | Surrounded by high boundary walls. | |
| Water Tank | Usually not present |
|
May or may not be present. |
| Images
|
Outside the Garbhagriha, images of river goddesses, Ganga and Yamuna, are present. | The entrance of Garbhagriha had images of Dwarpalas, Mithuns and Yakshas. |
Cultural significance of Temples
- Besides worship, they also serve as a centre of religious and cultural education and are seen as symbols of the community’s beliefs and values.
- They also provide space for cultural and social activities such as educational institutions, community centres, celebrations of festivals, etc.
- Temples are significant architectural and artistic expressions, with magnificent structures, intricate carvings and exquisite sculptors.

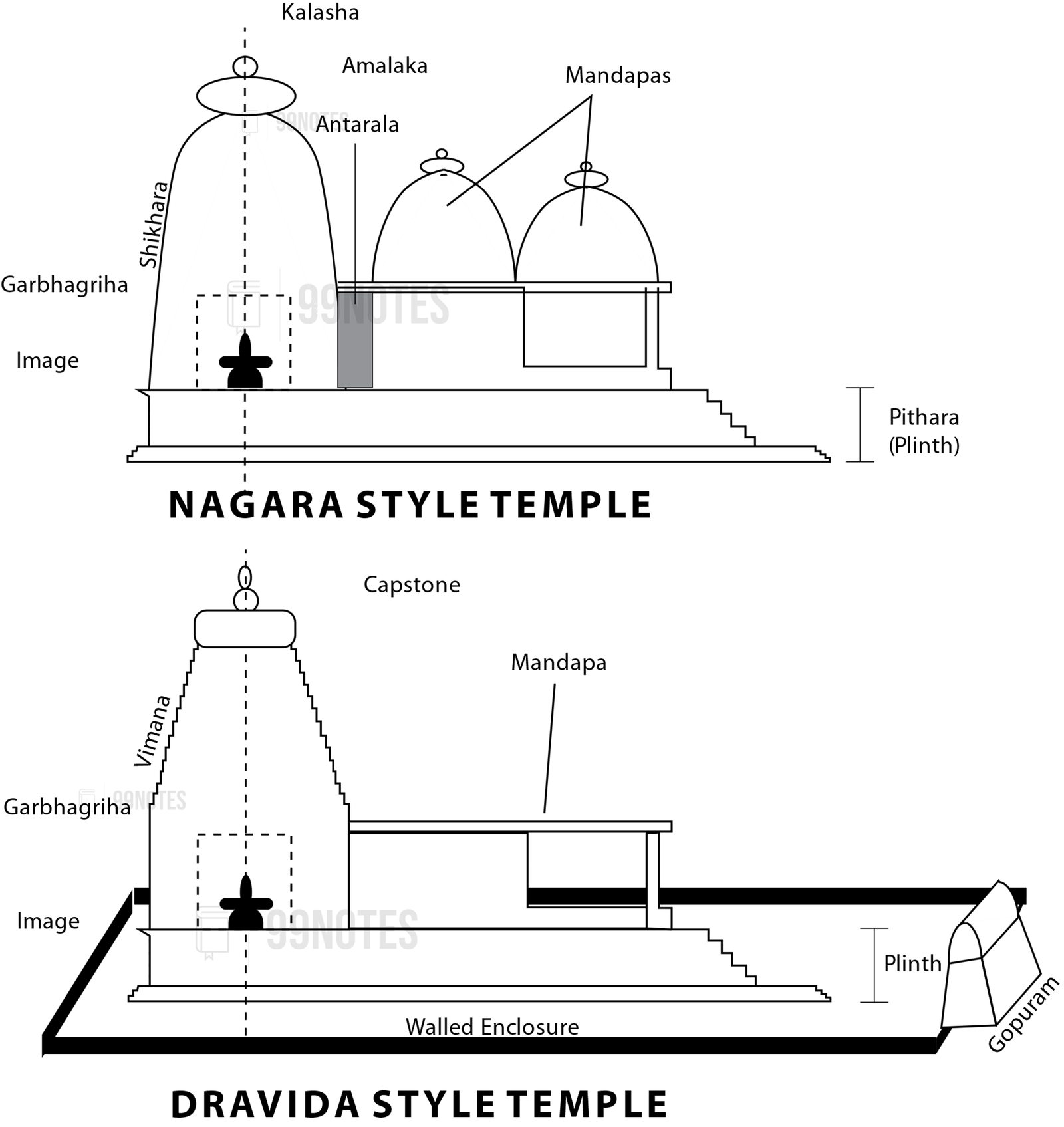
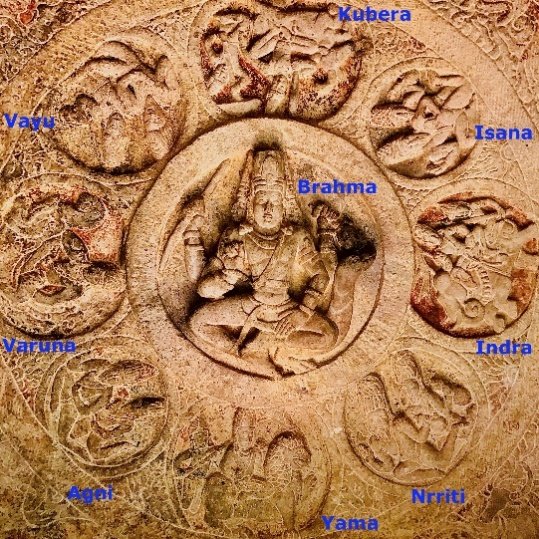

![Non-Cooperation Movement: Cause, Significance, &Amp; Its Impact [Upsc Notes] | Updated March 29, 2025 Non-Cooperation Movement: Cause, Significance, & Its Impact [Upsc Notes]](https://www.99notes.in/wp-content/uploads/2024/06/non-cooperation-66698a560e80c.webp)

![Bhakti Movement: Origin, Main Principles, Causes, And Its Effect [Upsc Medieval History Notes] | Updated March 29, 2025 Bhakti Movement: Origin, Main Principles, Causes, And Its Effect [Upsc Medieval History Notes]](https://www.99notes.in/wp-content/uploads/2023/02/the-bhakti-momvement-banner-99notes-upsc-768x480.webp)