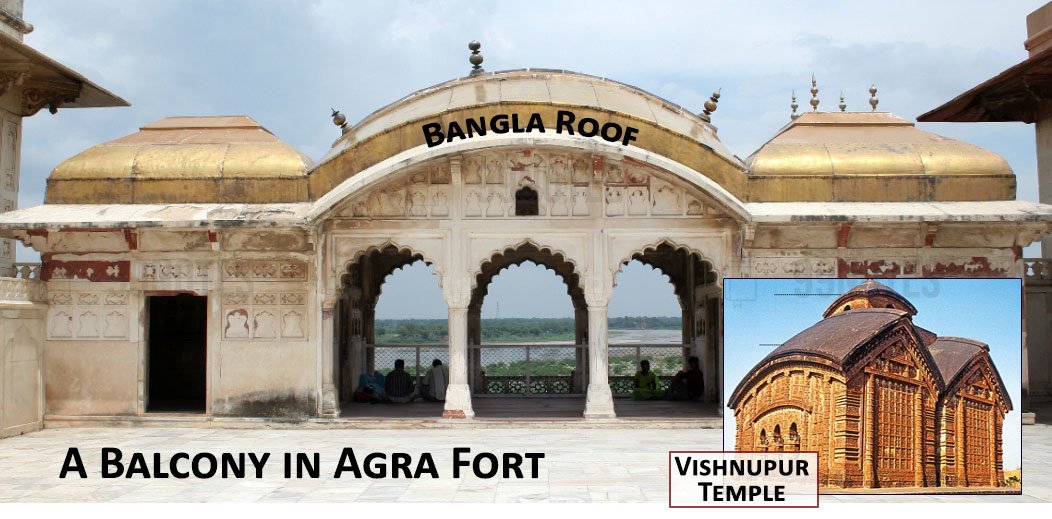Indo-Islamic Architecture

Indo-Islamic architecture is a unique architecture of the Indian subcontinent generally produced by Islamic patrons. It was produced by and for Islamic patrons and purposes.
Despite an initial Arab conquest in Sindh, the development of Indo-Islamic architecture began in earnest with the establishment of Delhi as the capital of the Ghurid empire in 1193.
They also adopted Hindu motifs such as the bell, Swastika, lotus, etc. This type of architecture came to be known as Indo-Islamic architecture. Such influence could have been for various reasons:
- Many such structures were built on destroyed Hindu/Jain temple sites.
- They were dependent on local labour which brought its own skill sets.
- Rulers themselves adopted such features.
Prominent features of Indo-Islamic architecture 
The Delhi Sultanate was established in the late 12th and early 13th century CE. We find following advancements in this period:
- Doors and windows in Trabeate or Corbelled architecture: It is the slab-beam-column system, i.e. All load of the slab is transferred to the beam, which is borne by the column, which transfers the load to the ground.
- Water Structures: Used for construction of temples, mosques, tombs, buildings attached to stepwells (baolis).
- “Arcuate”- Architectural form: Use of Arches enabled greater distance between pillars.
- Mortar: Limestone cement was increasingly used for easier and faster.
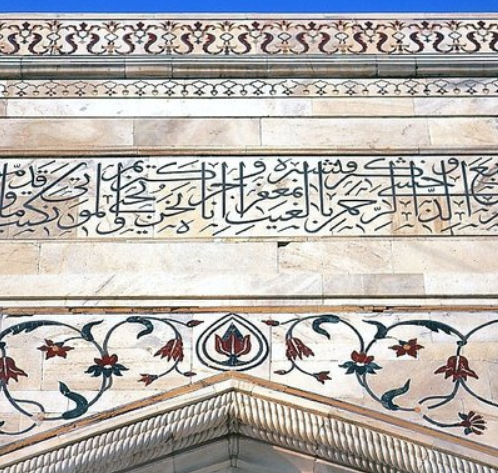
Arabesque And Calligraphy On Taj Mahal - Arabesque: They used various geometrical and floral designs. The Geometrical vegetal ornamentation came to be known as arabesque; It generally features a continuous stem split regularly producing a series of leafy secondary stem. Secondary stem can split and re-merge in the main stem.
- Calligraphy: panels of inscriptions (Arabic script) containing verses from the Quran to decorate their buildings.
- Stucco Plaster: It is a design on plaster through incision. Designs of Flowers, lotus bud fringe, Chinar, trees, flower vases were made through this technique. More Complex geometrical designs could be found on ceilings.
It is pertinent to note here that in Islamic belief it is prohibited to create sculptures and idols. Therefore, major ornamentation comes from floral designs and geometrical patterns.
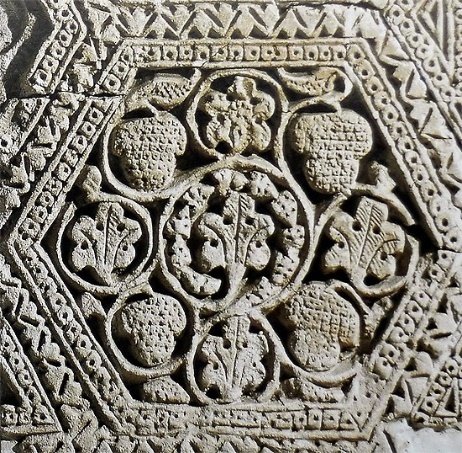
Influences behind the Constructions
- Symbol of power:
- Religious power: Muslim sultans tried to portray themselves as the Shadow of God. It was a Symbol of wealth and devotion of the Patron. For example, Inscription in Delhi mosque explains that god chose Alauddin as king as he had quality of Moses and solomon.
- Social power: Construction of Tanks was highly praised by the people. Sultan Iltutmish won universal respect for Dehli-i-kuhna or Hauz-I Sultani or “King’s Reservoir”. Sometime tanks were built as a part of temple, mosque or gurdwara. For example, in Golden temple.
- Military supremacy: Often pillars, mosques and palaces were constructed to portay victories. For example, Quwwat-ul-Islam (strength of Islam) mosque along with Qutub Minar were constructed to mark the establishment of the Delhi Sultanate. 27 Jain and Hindu Temples were destroyed for its construction.
- Defense: Several forts came to be constructed in the medieval times. We shall study about these in the separate chapter dedicated to fort architecture.
- Residence: We see the construction of several palaces in this age. The Siri Fort Complex, Fatehpur Sikri and Mandu are few of its examples.
| Construction to symbolise power |
| It is not a unique feature of Delhi Sultanate. For example, the Rajarajeshvaram temple inscription says, that it was “Built by Rajarajadeva for the worship of his god (Rajarajeshvaram).” He took god’s name to look god-like. Miniature temples were built by allies of King, to portray that they brought just rule of gods on earth.
Destruction of Religious sites: Medieval times are also infamous for destruction of religious structures. As we have covered through several examples in our Medieval history book:
Similarly, Mahmud of Ghazni attacked temples of defeated kings and looted their wealth and idols. However, unlike his Hindu contenporaries, he destroyed these temples and idols, in order to win credit as a great hero of Islam. |
Delhi Sultanate Architecture
Earlier, Sultans converted some temples and other existing buildings into mosques while destroying many others and using their materials for building mosques. For example, Quwwat-ul Islam Mosque near the Qutab Minar in Delhi was constructed on the site of a group of Hindu and Jain temples, and Arhai Din ka Jhonpra in Ajmer was earlier a monastery.
Later, several original structures were constructed.
Prominent architectural buildings in the Delhi Sultanate 
Qutub Minar, Delhi-Slave Dynasty
- Its construction was started by Aibakand completed by Iltutmish, along with the Quwwat-al-Islam Mosque.
- Iltutmish built the Hauz Shams, south of Qutub Minar and a madarsa around Qutub Minar. He also brought Chandragupta’s Iron pillar to the site.
- Material used: red sandstone, gray quartz, and white marble.
- Alauddin Khalji added an entrance door to the Qutab Minar called the Alai Darwaza.
Siri Fort, Delhi-Khilji Dynasty 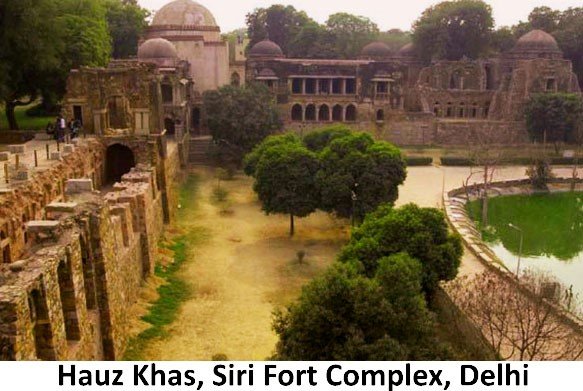
- Alauddin built the Fort of Siri (1302) and the Palace of One Thousand Pillars (Hazar Satun) inside the Fort of Siri.
- Alauddin also built Hauz-i-Khas, Huaz-i-Ilahi and Jamayat Khana Masjid in Delhi.
Tughlaqabad-Tughlaq Dynasty
- It was a vast palace-fortress complex built by Ghiyasuddin and Muhammad.
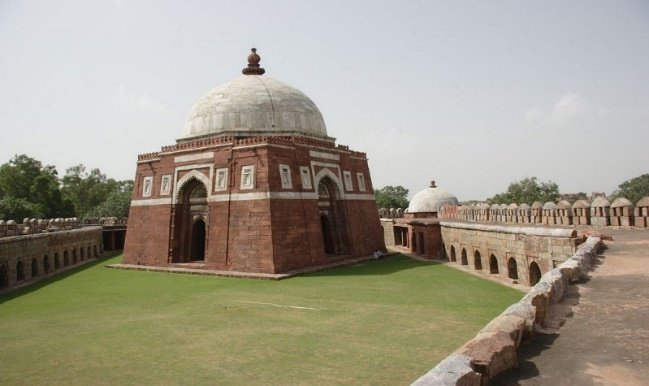
Tughlaqabad-Tughlaq Dynasty - The tomb of Ghiyasuddin, built by himself, is situated here.
- They also created an artificial lake by blocking the water of the river Yamuna.
- Muhammad bin Tughlaq Built the tomb of Nizamuddin Auliya in Delhi near Hauz-i-Khas.
Contribution by the Lodhi Dynasty:
- They built buildings by assimilating the Rajasthani-Gujarati style.
- Garden Building: They placed their building on a high platform surrounded by greeneries. For example – Lodhi garden in Delhi.
Public Buildings
Several buildings in the Delhi sultanate were built for common people either by the rulers or by the religious authority.
Sarais
Sarais were primarily built on a simple square/rectangular plan and were made to provide temporary accommodation to travellers (both Indian and foreigners), pilgrims, merchants, traders, etc. For example, Feroz Shah Tughluq built a large number of sarais.
Khanqah (Hospice)
It is a building made specifically for the gatherings of Sufi brotherhoods for assemblies. Qutbuddin Aibak started the tradition of Khanqahs in the Delhi sultanate. Firoz Shah Tughlaq made a large number of khanqah. Hijron Ka Khanqah was built during the Lodhi dynasty.
Apart from these, mosques and temples were also commissioned by the rulers.
Mughal Art and Architecture
Mughal architecture is known for large bulbous domes, narrow minarets at the corners, massive halls, large vaulted gateways, and delicate ornamentation.
It took influence from preceding Islamic architecture in India along with Iranian and Central Asian architecture and Hindu.
Charbagh style 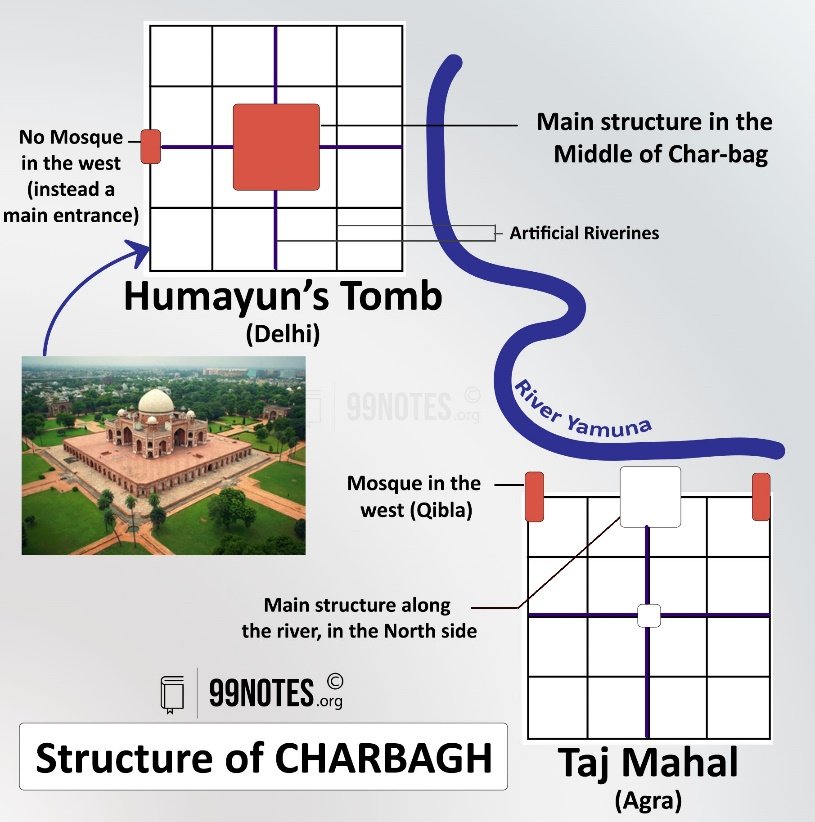
Running water in and around palaces and gardens was a special feature of Mughal architecture.
Charbagh style (quadrilateral garden layout) was introduced in India by the Mughals. Some of the prominent architectural buildings in this style are:
- Nishat Baghin Kashmir,
- The Shalimar Bagh in Lahore,
- Pinjore Gardenin Punjab,
- Humayun’sTomb in Delhi,
- Taj Mahal of Agra.
Pistaq: 
- Pistaq is a tall gateway. It has a rectangular hall or space, usually vaulted, walled on three sides, with one end entirely open. These can be two storey or even higher. Buland Darvaza in Fatehpur Sikri, the tallest door way in the world
- Generally, such freestanding structures were made out of Red sandstone, edged with white marble. For example, it found in front of Central dome as in Humayun’s Tomb.
- Such Pistaq designs were incorporated into the main buildings as well. We can see Pishtaq doorways on all four sides of Himayun’s tomb and Taj Mahal as well.
Bangla Dome:
Mughals frequently used Bangla Dome. We have already studied about the Bangla dome in the temple architecture, It is a roof that resembled thatched hut-developed by Bangla local rulers.
Chajja:
Chhajja is a prominent architectural feature in traditional Indian buildings, especially in Mughal and Rajput architecture.
It refers to an overhanging eave or projection, typically made of stone or wood, that extends outward from the wall above doors, windows, or balconies. Originally designed to protect walls and interiors from rain and sun, chhajjas also add aesthetic and ornamental value.
Supported by decorative brackets or corbels, they are often intricately carved and found in palaces, forts, havelis, and temples.
Palace & Fort Construction 
During this period, Sher Shah Suri built Purana Qila and his tomb at Sasaram, Bihar.
Large-scale construction of Mughal architecture started during Akbar’s reign. He built forts at Agra and Lahore.
Influence of Hindu Motifs
The city of Fatehpur Sikri was constructed by Akbar to commemorate his victory over Gujarat. 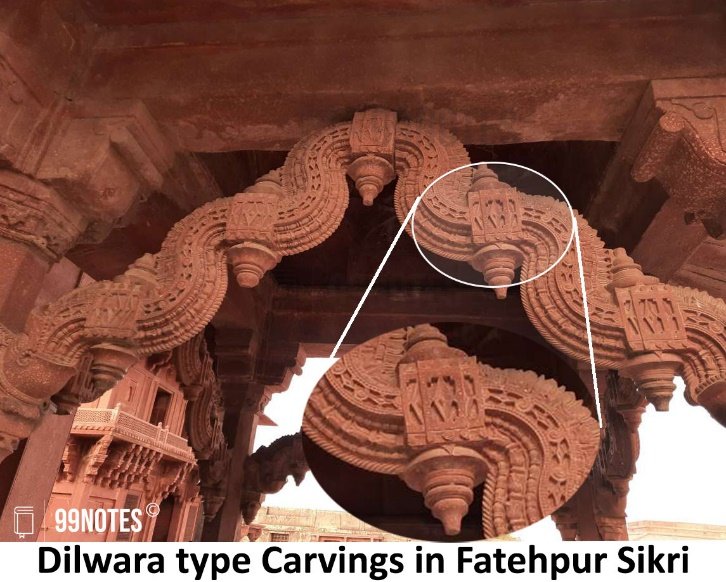
- Here, we see the magnificent Buland Darwaza.
- We also see the influence of the Jain architecture of Dilwara in the carvings in Fatehpur Sikri.
Pietra Dura
Inlay of semi-precious stones. Use of surface, the walls & domes. Lapis Lazuli used in interior walls or on canopies.

Shah Jahan built the famous Red Fort in Delhi. He used the Pietra dura (floral designs with semi-precious stones) system in his architecture, which can be seen in the marvellous Taj Mahal.
The mosque building reached its climax during Shah Jahan’s reign. He built the Moti Masjid entirely in white marble in Agra Fort and the Jama Masjid in red sandstone in Delhi.
During Aurangzeb
Aurangzeb did not put up many buildings. He built Badshahi mosque and Biwi ka Makbara (a poor imitation of the Taj Mahal).

Influence of Indo-Islamic Architecture on the provincial style of Architecture
Around the 12th century AD, this architecture began to amplify with the local essence of the provisional kingdom of Malwa, Gujarat, Bengal, Golconda, and so on.
Mughal features of architecture also influenced the palaces and forts of many provincial and local kingdoms. Even the Golden Temple at Amritsar incorporated several Mughal elements.
Now, we will discuss the architecture of some of the provisional kingdoms.
Malwa style:
This style of architecture was developed in the Malwa region around 15 th century AD. This was mainly based on the Tughlaq style.
- They used the batter system, which Tughlaq mostly used.
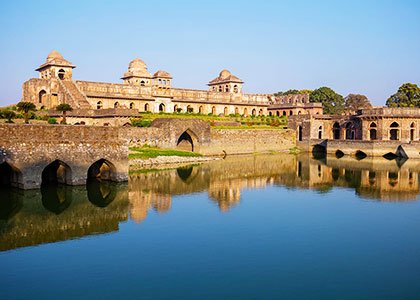
Jahaz Mahal - The use of different coloured stones and marble is the most prominent feature of the buildings.
- The use of Pietra Dura was also so prominent.
- The buildings hadlarge windows and were decorated with stylised use of arches and pillars. It made the buildings and rooms well-ventilated.
- The use of water is prominent on the premises.
- For Example, Jahaz Mahal, Ashrafi Mahal, etc.
Gujrat Style:
The first Muslim dynasty to rule Gujarat emerged in the 14th century.
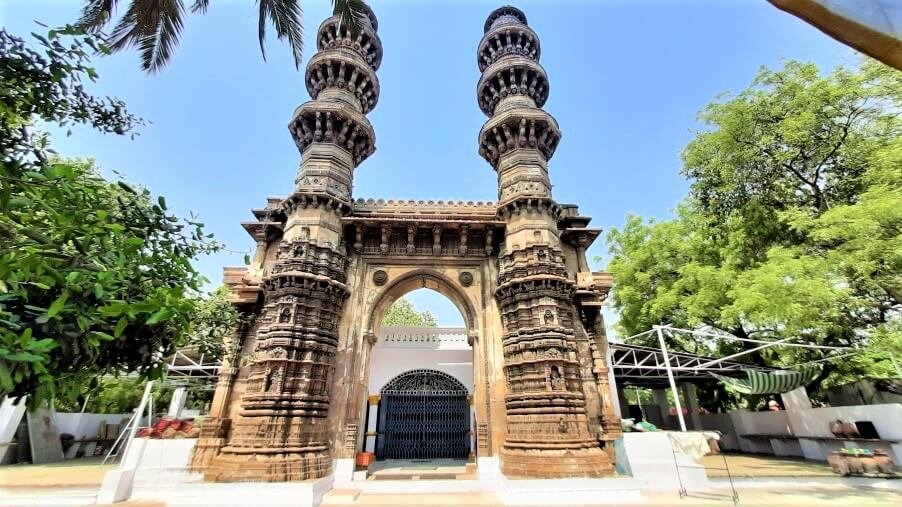
The Indo-Islamic architecture of Gujarat drew micro-architectural elements from the earlier Maru–Gurjara style of architecture and employed them in mihrab, minaret doors, roofs, and facades.
- During the 15th century, the use of minarets became a notable and elegant feature of the Gujrat style of architecture. They are often placed in pairs, flanking the main entrance with elaborate carving.
- Some designs push out balconies at intervals up the shaft; for example, “shaking minarets” at the Jama Mosque, Ahmedabad.
Deccan style:
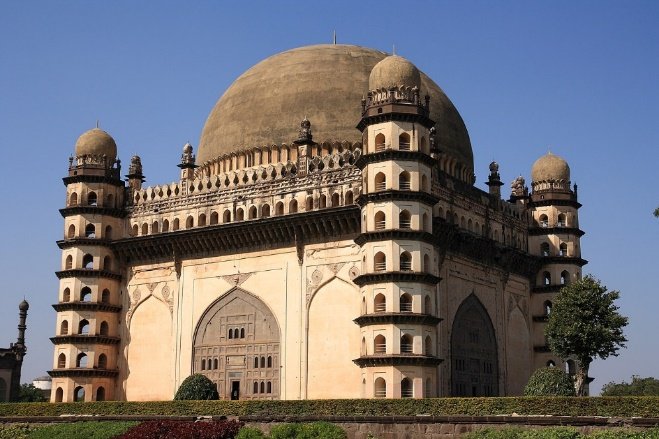
Their architecture was a regional variation of Indo-Islamic architecture, mainly inspired by styles from the Delhi Sultanate.
- The most prominent feature of the Deccan style of architecture was its special type of ceiling, which was made without any support.
- The use of iron clamps was a unique feature to provide support to the buildings.
- The use of 3 arched facades and a bulbous dome was also so much prominent in this style, which is unique in itself.
- For Example: Gol Gumbaj.
Bengal style:
Indo-Islamic architecture in Bengali architecture can be seen from the 13th century.
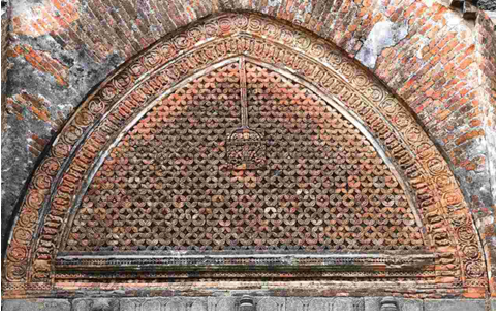
In Bengal, Sultanate-era mosques featured multiple domes or a single dome, richly designed mihrabs and minbars and an absence of minarets.
Too many elements were influenced by the temples built in bangla styles in that time:
- The use of sloping bangla roofs in mosques was also prominent.
- While clay bricks and terracotta were the most widely used materials, stones were also used from mines in the Rarh region, which is a distinct feature of the Bengal style.
- For Example: Adina Mosque.
Jaunpur style:
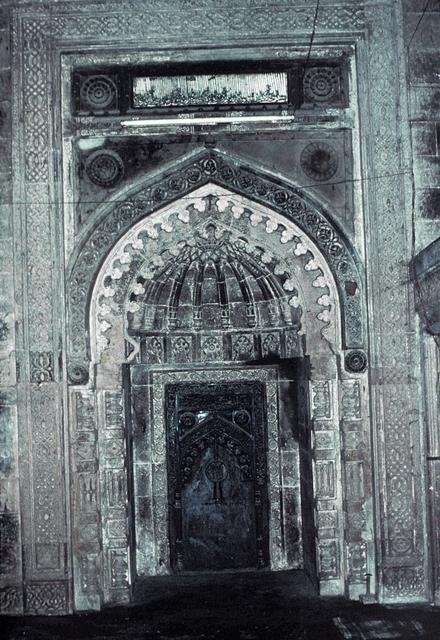
The Sharqi rulers of Jaunpur were known for their patronage of learning and architecture.
- The main feature of Sharqi mosque is the huge rectangular gateway (pylon) with arches.
- Monuments are made of stone with fine carving and latticework.
- Here, the absence of miners is a notable feature, as most of the contemporary monuments of the Delhi Sultanate have this feature.
- The use of bold and powerful characters painted on enormous screens in the middle and side bays of the prayer hall is also prominent. This is the most prominent feature of the Jaunpur style of architecture.
- For Example: Atala Masjid, Lal Darwaja Masjid etc.
Conclusion
The influence of Indo-Islamic architecture on the provincial kingdom depended on the distance of the province from the power centre (Delhi) and the association of the rulers of the province.
However, the local architects also retained certain flavours of the local architectural traditions. The building materials varied according to locally available materials and climatic conditions.
Hence, from the above analysis, we can say that though Indo-Islamic factors had an immense influence on the provincial style of architecture in a true sense, it is an amalgamation of both regional and Indo-Islamic factors.
FAQs related to Indo-Islamic Architecture

