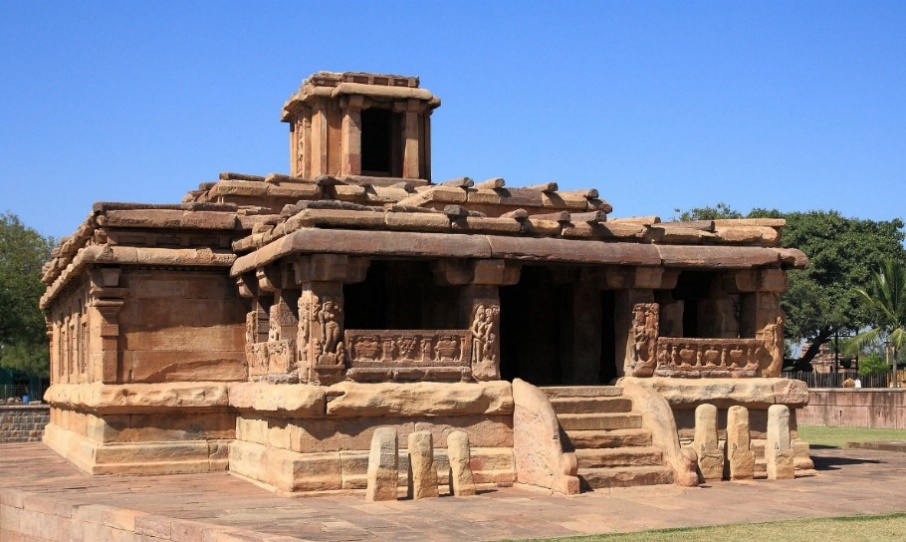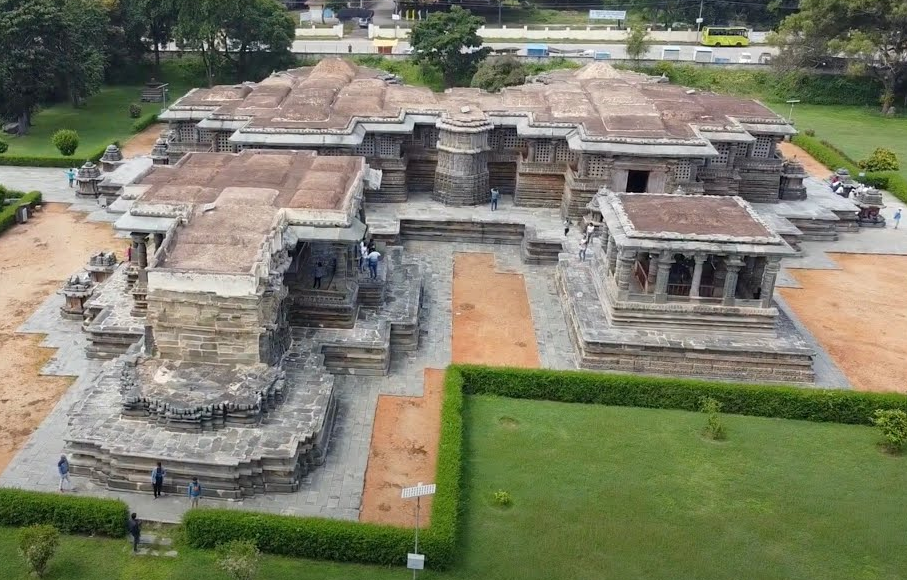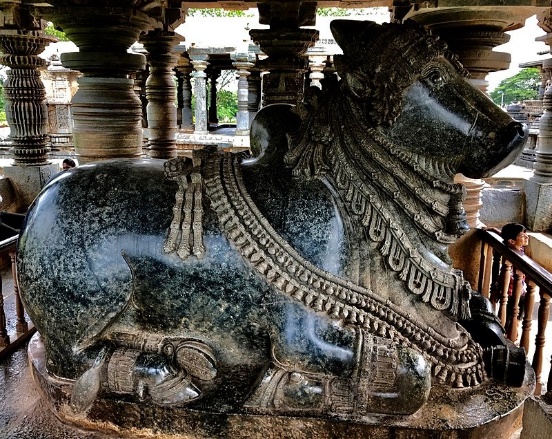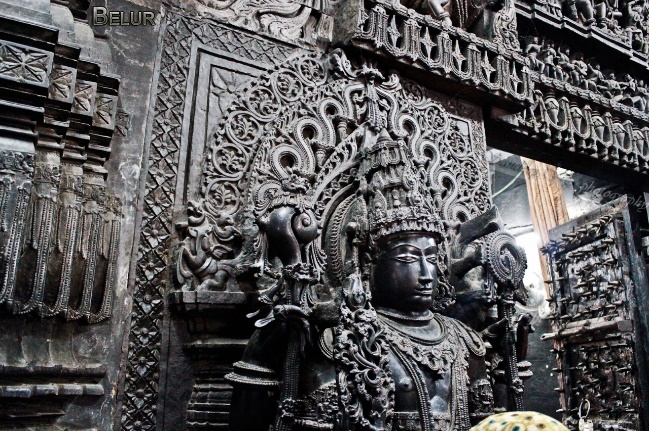Vesara Style Temple
The Vesara style of temples is a combination of both Nagara and Dravida; its superstructure is bell-shaped.
Vesara temples are mainly erected by Chalukyas of Badami and Kalyani, Rashtrakutas and Hoysala Dynasty.
Features of Vesara Style temple architecture:
- Features of Vesara Style temple architecture:
- Temple architecture of Chalukyas of Badami:
- At Aihole
- At Badami
- Period of Fusion – Evolution of Vesara Style
- Temple architecture during Western Chalukyas of Kalyani:
- Temple architecture during Rashtrakutas:
- Temple architecture during Hoysalas:
- Archetecture
- Vesara temples during the Vijayanagara period:
- FAQs related to Vesara Style Temple
- An open ambulatory passageway;
- The pillars, ceiling, walls and doorways are decorated with complex carvings;
- It gave more emphasis on Vimana and Mandapa;
- Influence of Nagara style: can be seen in curvilinear Shikara and square base of temples
- Influence of Dravida style: can be seen in the delicate carvings and sculptures, stepped Shikara, and particular design of Vimana.
- Examples: Dadabasappa Temple at Dambal, Ladkhan Temple Aihole, and temples at Badami.
Temple architecture of Chalukyas of Badami:

The Badami Chalukya architecture was erected during the 6th to 8th century by the early Chalukyas, also known as Chalukyas of Badami. They ruled over the entire Karnataka, Andhra Pradesh and Maharashtra.
They built the temples at their capitals at Aihole, Badami, Pattadakal, Bagalkot, Alampur, Kudaveli, Panyam, Mahanandi, Satyavolu and Kadamarakalava with Latina forms of temple superstructures.
The temples of this period were neither true Nagara, true Dravida, nor true Vesara.
At Aihole
- At Aihole, the basic concept of Hindu architecture was followed.
- The pillared mandapa fronted the garbha-grha;
- Later, garbha-grha was developed into mula-Prasada (Main temple), and Antrala, closed sabha–mandapa and mukha–mandapa were added to it.
- These temples have circumambulatory paths.
- Some of the earliest temples at Aihole are the temples of the Konti-gudi group and the Ladh-khan temple.
At Badami
- At Badami, the Dravidian style of temple architecture is found.
- The temples in Badami have octagonal griva and sikhara with hara elements, which are of typical Dravidian style.
- Some of the Chalukyan temples are Papanatha, Virupaksha, Malikarjuna, and Nava Brahma.
Period of Fusion – Evolution of Vesara Style
The later Chalukyas gave more significance to the fusion form of Deccan architecture by involving and modifying new arts and elements from the north and south and also adopting indigenous styles into the existing architectural traditions.
- Unlike the early Chalukyas, the later Chalukyas relied more on fine-grained dark marble, like smooth and soapy chloritic schist, than sandstone for their temples.
- They continued the tradition of multi-storeyed vimana with ornamentation around the cella and shikhara.
- The temples of this era were usually long without a circumambulatory path around the sanctum, but the broad adhisthana extended beyond the temple walls and provided a path for circumambulation around the whole temple complex.
- Often, the main entrance was attached to the sides of the maha-mandapa and not the mukha-mandapa (in the front).
Some of the later Chalukyan temples are the Jaina temple at Lakkundi, the Kallesvara temple at Kukkanur, the Kasivisvesvara temple at Lakkundi and Malikarjuna temple at Kuruvatti.

Temple architecture during Western Chalukyas of Kalyani:
The architectural style propagated by Chalukyas of Kalyani, also known as the letter Chalukyas, was a continuation of temple architecture by Chalukyas of Badami.
- They are credited for erecting more than 50 temples in the Tungabhadra – Krishna basin in the Karnataka region.
- The best examples are Kalleswara Temple at Bagali and Mahadeva Temple at Itagi.
Temple architecture during Rashtrakutas:
Rashtrakutas ruled the Deccan region from Manyakheta, Karnataka, from the 7th to 10th century AD. Their reign gave rise to an architectural style with independent and specific features.
- Rashtrakuta rock-cut temples contain features from both northern India and Southern India.
- The temple’s walls and ceiling are well adorned with sculptures and paintings of Hindu mythology.
- The rock-cut architecture at Ellora, Maharashtra and Elephanta caves underline the contribution of Rashtrakutas in architecture.
- One of the most magnificent temples built by them is Kailashnatha Temple at Ellora. It is the largest and most elaborate temple erected by Rashtrakutas.
Temple architecture during Hoysalas:

The temples built under the Hoysala rulers had a distinct style of their own. It developed during the period of 1050–1300 AD. Some important temples of Hoysala school can be seen in Belur, Halebidu, and Sringeri.
- Multiple shrines are being built around the central pillar hall.
- The temples were mainly built from soft soapstone, enabling carvers to carve in a greater detail.
- All the chambers had Shikhar, interconnected by horizontal lines and mouldings.
Archetecture
They made massive impressions on the decoration of the temple through sculptures. Both The exterior and interior walls of the temples were intricately carved.
The Stellate Plan

- The Hoyasala sikhara is Vesara in style, i.e., bell-shaped, blended with the asta-bhadra or start-shaped plan (or the Stellate Plan).
- Hoyasala temples have multiple shrines or more than one mula-prasada; thus, according to their number in a single temple complex, the temples are classified as ekakuta (single), dvikuta (double), trikuta (triple), catuskuta (quadruple) and pancakuta (quintuple).
Main Buildings
- The main sikhara is crowned by a huge thousand-petalled lotus-like member, which is capped by a khapuri (skull).
- Over it rests the kalasa finial in the shape of a beautiful water pot.
- The temples were built on an elevated platform known as
- Usually, these temples stand in an enclosure with a usual garbha-grha fronted by an antrala and a pillared mandapa known as navaranga/gudha-mandapa.
- Some temples also have mukha-mandapa or sabha-mandapa.
- The stairs and walls of the temple followed a zigzag pattern.
The Navaranga
- The navaranga are especially known for their “lantern ceilings” because they have deep niches or domes constructed by means of stone beams placed diagonally across the corner of the square.
- The navaranga of the Amrtesvara temple has forty-eight domes with carvings.
The most recognised of all the temples at Belur is the Cennakesava temple, built by the Hoyasala king Visnuvardhana.
Hosaleshvara Temple, Halebid: 
- Dedicated to Shiva as Natraja, the Lord of Hoysala built in 1150 CE.
- Use of Dark scist stone. They are Vesara style; Somewhere between Nagara & Dravida. They are double storey with large hall for mandapa to facilitate music and dance.
- A Nandi Pavilion proceeds each building.
- They have star-like ground-plans & profusion of decorative carvings.
Chennakeshava Temple

It is also referred to as Keshava, Kesava or Vijayanarayana Temple of Belur. It is a 12th century temple in the Hassan district of Karnataka state, India.
- It was commissioned by King Vishnuvardhana in 1117 CE, on the banks of the Yagachi River in Belur also called Velapura, an early Hoysala Empire capital.
- The temple was built over three generations and took 103 years to finish. It was repeatedly damaged and plundered during wars, repeatedly rebuilt and repaired over its history.
Vesara temples during the Vijayanagara period:
 The Vijayanagar Empire (CE 1336-1565) was the great centre of art and architecture. Its capital was Vijayanagara, modern-day Hampi. The kings of this dynasty built great marvels in hard stones like granite, and they also made additions to the already existing temples.
The Vijayanagar Empire (CE 1336-1565) was the great centre of art and architecture. Its capital was Vijayanagara, modern-day Hampi. The kings of this dynasty built great marvels in hard stones like granite, and they also made additions to the already existing temples.
These rulers combined various elements of art and architecture from the Dravida order of Pallavas, the Cholas and the Pandyas; similarly, the Vesara order of the Chalukya-Hoyasala traditions and indo-islamic style of the Deccan was adopted.
Kalyan Mandapams:
Multiple mandapams were built in each temple. The Central Main Mandapam was called as Kalyana Mandapam.
The temples had a large number of pillared mandapas for various rituals and cultural programmes.
Monolithic rock pillars:
Monolithic rock pillars characterise these temples. Each pillar has an animal hippograph, which we call vyali.
Gopurams and enclosing walls:
- Vijayanagra rulers erected tall and massive gopurams, known as Raya-gopurams. They were generally seven to eleven storeys tall.
- Their temple complexes consisted of paralleled series of rectangular prakaras or side walls with gopurams at the centre of each side. Gopuram was built on all four sides.
- The enclosing walls were more prominent in size.
Carivings on the walls:
- The walls of the Temple were highly decorated with carving and geometrical patterns.
- The most striking feature is that secular buildings were introduced inside the temple premises during this period.
Other Scultprues
- There is an absence of mortar in the construction of Vijayanagara temples. The Vijayanagara pillars are carved in very detail with lions and elephants’ trunks, mythical beasts, and floral and faunal designs.
- For the first in south India, the goddesses Ganga and Yamuna, along with their vehicles or vahanas, were represented at the entrances of the gopurams during this period.
The temples of Virupaksha, the Hazararama, Raghunath Temple and Vitthalaswami at Hampi are among the best examples of Vijayanagara art and architecture.
Phenomenal torans, carved ceilings with lotus motifs, female bracket figures, and open backyards with deva-kulikas, i.e., images of gods and goddesses, are the prominent characteristics of the Vesera style of architecture, which later became significant features in many other architectures also.
| Vesara Architecture of Kakatiya era |
| During the Kakatiya era, a unique architecture emerged that improved and innovated upon the existing styles. The most notable examples are the Thousand Pillar Temple in Hanamkonda Ramappa Temple in the Mulugu district.
Ramappa temple was recently inscribed as the UNESCO world heritage site. It was built by Recharla Rudri Reddi, a General of Kakatiya ruler Ganapati Deva (1199–1262CE). |





