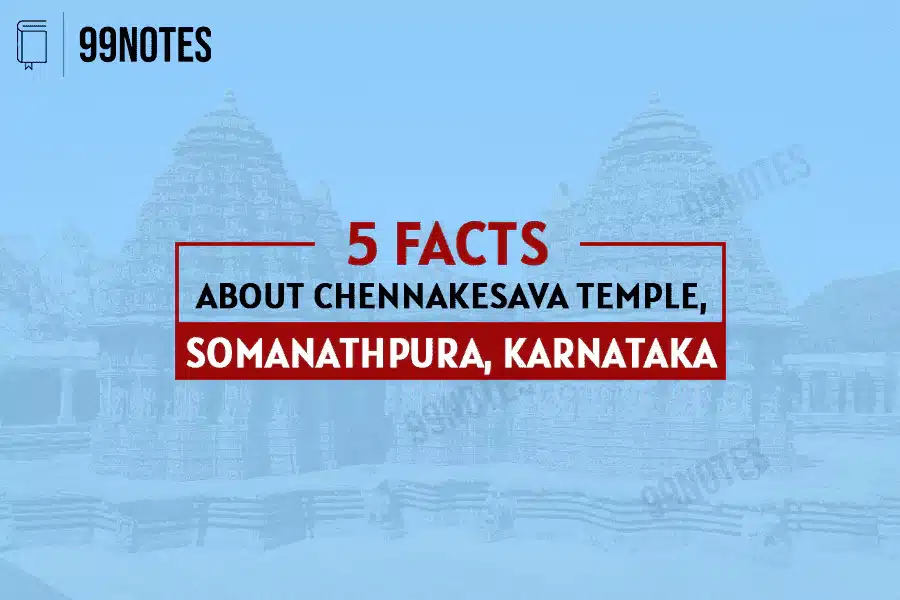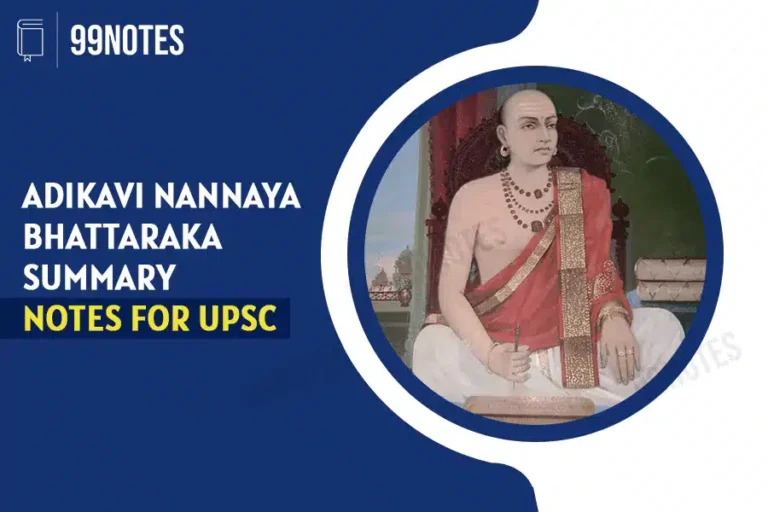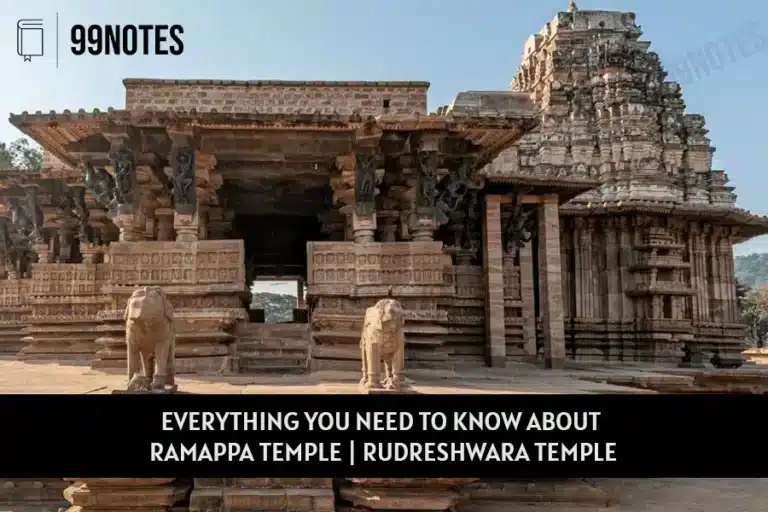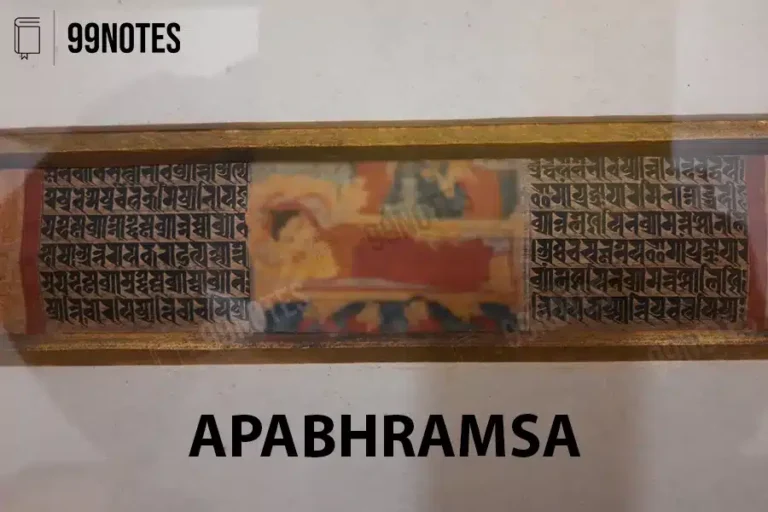Chennakesava Temple, Somanathpura, Karnataka- Everything you should know
About Chennakesava Temple, Somanathpura, Karnataka
Channakeshava temple is also known as Somanathpura Temple. It is one of the oldest shrines located in Somanathapura town in Mysore district, Karnataka. The temple is dedicated to Krishna in three forms, i.e., Janardhana, Keshava and Venugopala and is renowned for its intricate carvings, artcraft, stunning architecture, and beautiful sculptures.
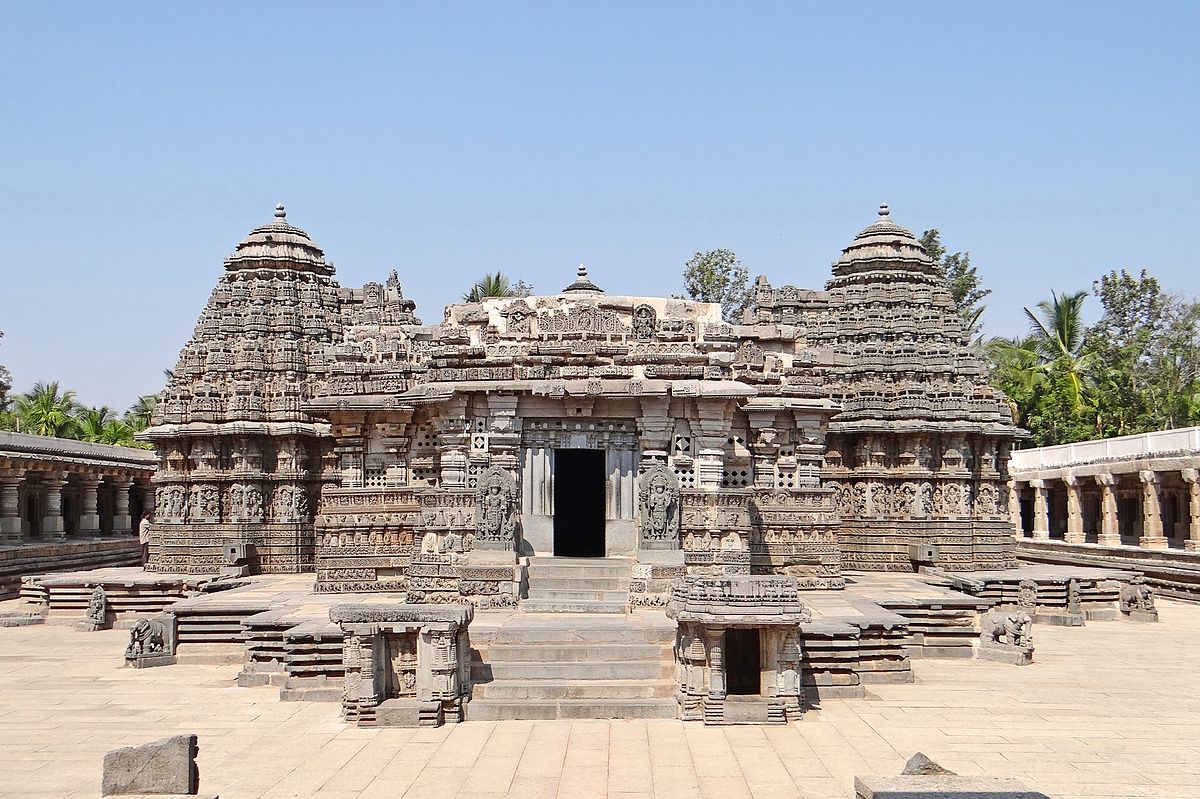
History of the Chennakesava Temple
The Chennakesava temple is a Vaishnava temple constructed by Somanatha Dandanayaka, general of the Hoysala King Narasimha III during Hoysala reign. The temple was consecrated in 1258 AD.
- Somnatha created an Agrahara (a colony for Brahmin) that granted land to Brahmins and dedicated resources to build and maintain a temple therein.
- It is said that Dandanayaka Somanatha, after establishing a village named somanathapura on the bank of the Cauveri river, had taken the permission of King Narasimha III to build a temple dedicated to Vishnu.
- The information about the sculptors, funds, and the king can be found in an inscription placed under the entrance tower of the temple called Gopuram.
- The temple was destroyed during the Mughal attacks. The first attack was by Malik Kafur (the original façade was destroyed by him), Alauddin Khilji’s general in 1311 and in 1326 Muhammad Bin Tughlag destroyed the remaining structures.
- Some of the Parts of the temple were restored by vijayanagara kings, later by Wodeyars of Mysuru, and after that by the Archeological survey of India.
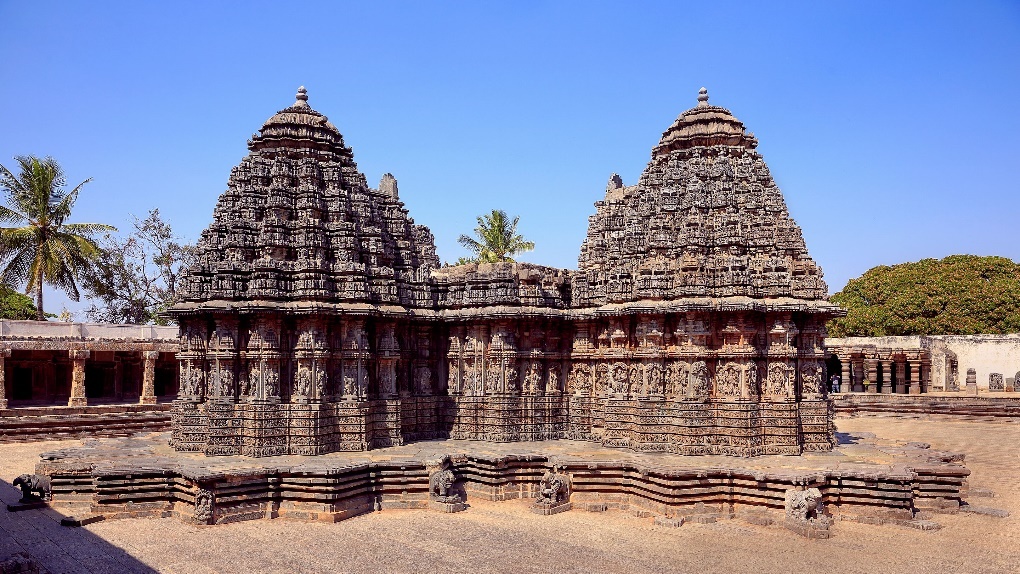
Features Chennakesava Temple
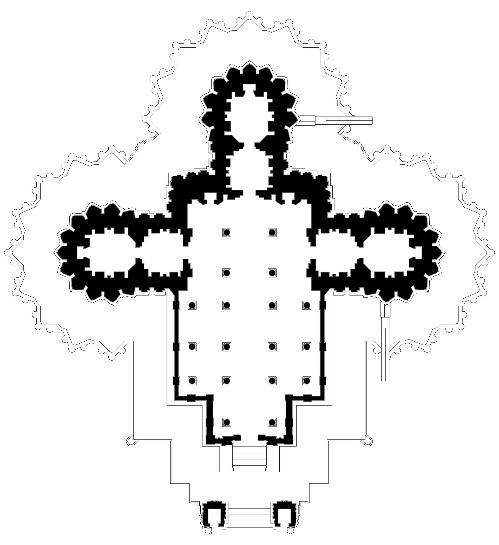
The main temple is built on a high star-shaped platform.
-
There are 3 symmetrical garbha-grihas with 3 forms of Vishnu ‒ Keshava, Janardhana and Venugopala ‒ as the presiding deities.
-
The sanctums have a common mandapa with several pillars.
-
The inner and outer walls, the pillars and the ceilings are intricately carved with themes from Ramayana, Mahabharata and the Bhagwat Purana.
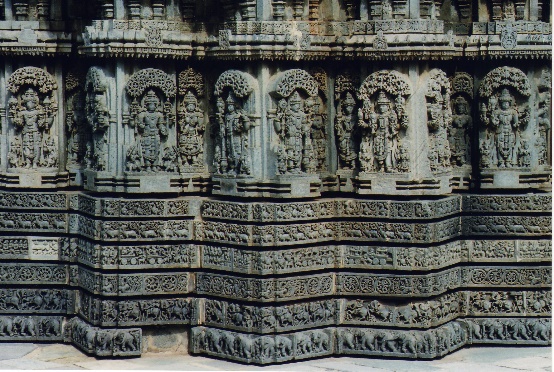
Fig: Wall panel relief around the main Keshava Temple (Source: Wikipedia)
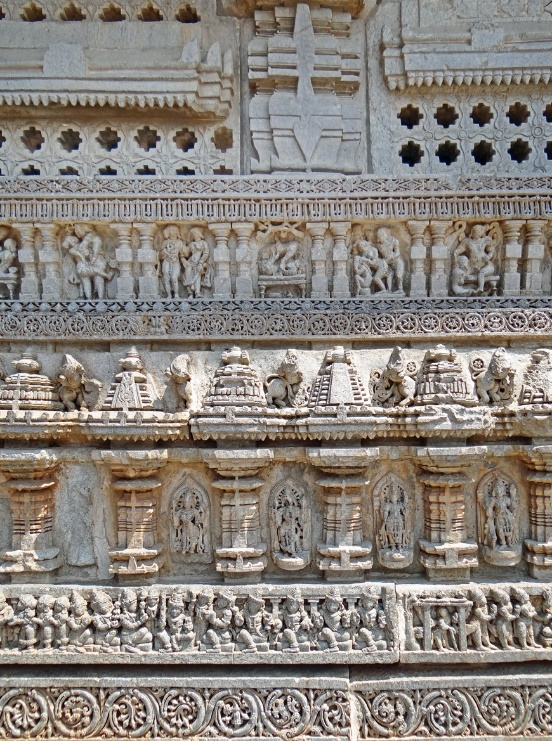
Fig: Carving on the outer walls of mandapa. (Source: Wikipedia)
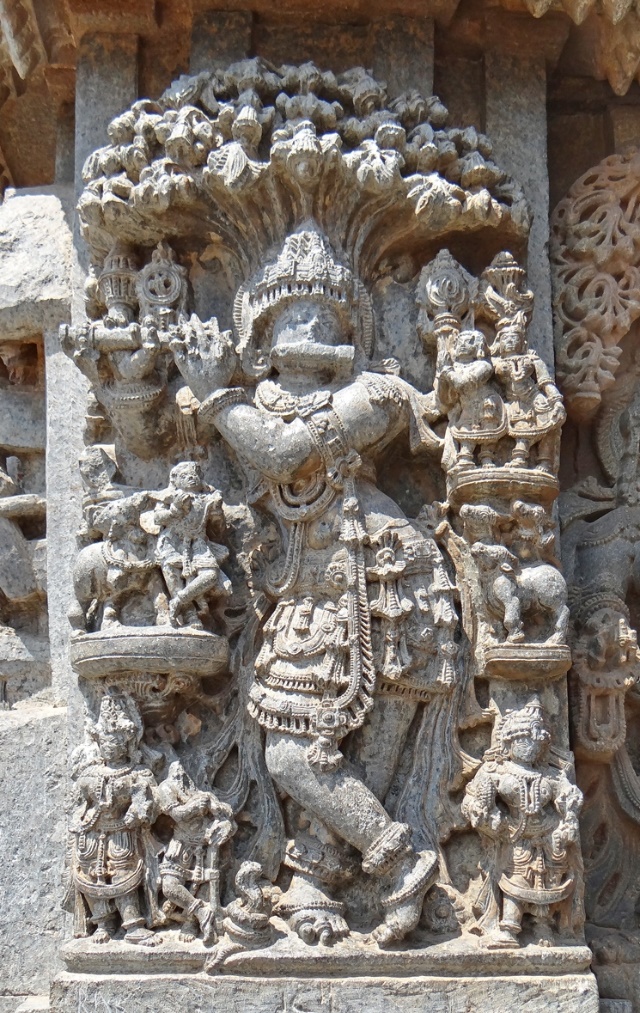
Fig: Krishna with the flute, humans and cows listening. (Source: Wikipedia)
Architecture of Chennakesava Temple, Somanathapura:
The temple is located on the bank of the Cauvery River in the Hoysala architectural style. The architecture of the temple is a blend of the southern Dravida and northern Nagara styles.
- One of the unique features of the temple is that it has three garbhagrihas (Sanctum Sanctorum).
- Inside each garbhagriha, the temple has a beautiful sculpture of lord Krishna, and towering above it is an ornate shikhara, which is a conical-shaped tower with a kalasa, i.e., an inverted pot-like structure at the top of the temple.
- It is known as the Trikuta temple because of the three garbhagriha in cardinal directions, i.e., south, west and North. All garbhagrihas are chambers of equal size, each with Krishna’s statue in the middle.
- Out of the three, the south in the garbhagriha is dedicated to lord Venugopala, the west to lord Keshava and the north to Janardhana. These are the names found in the Bhagavad Gita, all in the context of Krishna.
- The statues in the south and the north garbhagrihas are monolithic sculptures carved from Krishana shile (black stone), which is available in plenty in Karnataka.
- The temple is built on star shaped platform called Jagati. It is about three feet high and has stone steps to the east for the visitor to climb up to.
- The raised Jagati platform circles around the main temple with a broad walking space which is a Pradakshina patha (circumambulation path). It is supposed to be walked in a circular manner in order to pictorially read the Mahabharata, Ramayana, and Bhagavata Purana legends in the correct sequence.
- The mandapa (covered hall), in front of the garbhagrihas, is built in navaranga design. The navaranga is a 3×3 grid of nine rectangular sections.
- The ceiling of the navaranga has 16 finely carved rectangular sections, i.e., the navaranga has nine sections, and the mukhamantapa has seven sections. The theme of the carvings is the different phases of blooming lotus buds. The lotus bud is surrounded by variety of geometrical patterns at various levels.
- The outer walls and the inner walls, pillar and the ceiling of the temple were intricately carved Artcraft with theological iconography of Hinduism and displayed friezes of Hindu texts such as the Bhagavata Purana (Western Section of the main temple), the Mahabharata (northern section), Ramayana (southern section).
- The main temple’s outer wall comprises parallel horizontal bands of intricately carved artwork above the circumambulatory platform. It has three major sections: the basement band, the wall band and the top band.
Conclusion:
It was built to showcase the enviable brilliance of Hoysala architecture and to represent its grandeur and intricate craftsmanship. The Chennakesava temple is a UNESCO World Heritage site and is considered one of India’s finest examples of Hoysala architecture.

